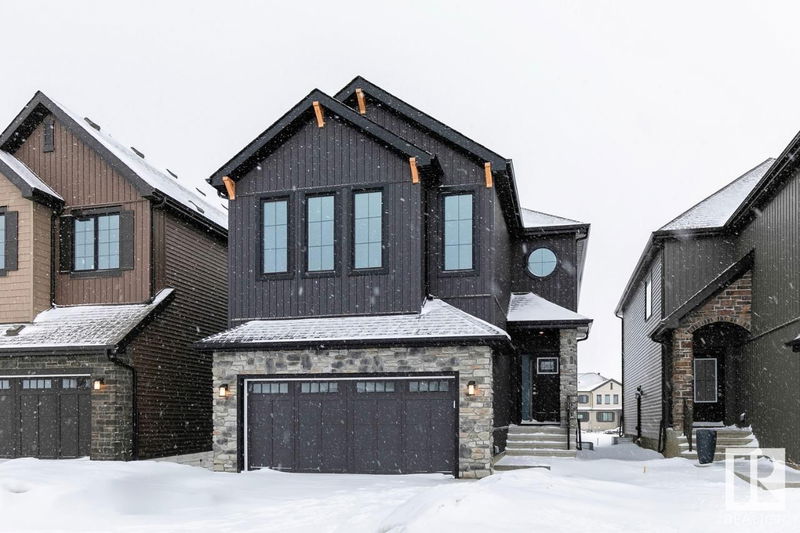Key Facts
- MLS® #: E4425136
- Property ID: SIRC2316109
- Property Type: Residential, Single Family Detached
- Living Space: 2,486.38 sq.ft.
- Year Built: 2025
- Bedrooms: 4
- Bathrooms: 3
- Parking Spaces: 4
- Listed By:
- Bode
Property Description
The Callie is an award-winning design with French Farmhouse elevation with rustic stone exterior & black wrap windows. Main floor bedroom & bathroom. Mudroom with organizers & MDF shelving. Open kitchen, living room & dining area on the main floor. Large bonus room with four oversized windows. Primary bedroom with 4-piece ensuite & private water closet. Linear electric fireplace in the great room. Upstairs laundry with shelves, folding table, & window. Round porthole, Victorian-style window in bedroom #3. All closets have double doors. Upgraded quartz throughout. Splatter textured ceilings throughout. Soft close cabinet doors & drawers throughout, & 41' upper cabinets in the kitchen. Smart home technology, Ecobee thermostat, video doorbell & Weiser Halo Wi-Fi Smart keyless lock with touch screen. Energy efficient features triple pane, Low-E Energy Star rated windows direct vented furnace, & Bedrock’s “Hotbox” system.
Listing Agents
Request More Information
Request More Information
Location
23 Cannes Cove, St. Albert, Alberta, T8T 2C6 Canada
Around this property
Information about the area within a 5-minute walk of this property.
Request Neighbourhood Information
Learn more about the neighbourhood and amenities around this home
Request NowPayment Calculator
- $
- %$
- %
- Principal and Interest $3,075 /mo
- Property Taxes n/a
- Strata / Condo Fees n/a

