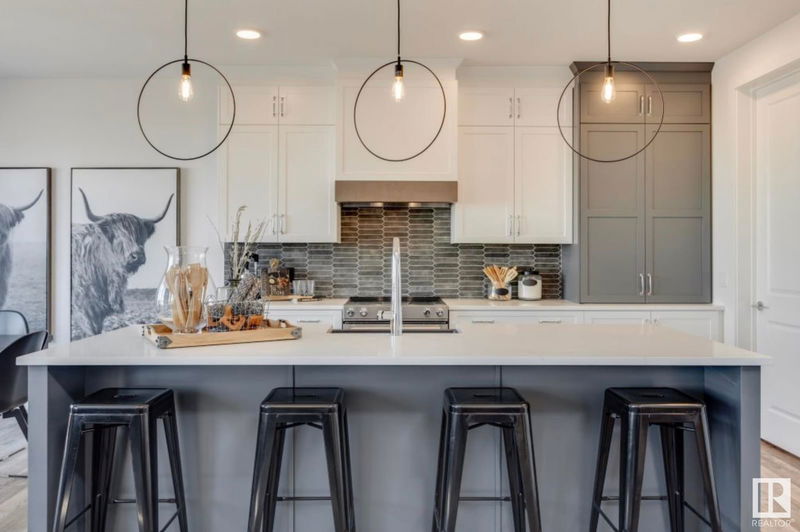Key Facts
- MLS® #: E4421265
- Property ID: SIRC2278186
- Property Type: Residential, Single Family Detached
- Living Space: 2,370.02 sq.ft.
- Year Built: 2025
- Bedrooms: 3
- Bathrooms: 2+1
- Parking Spaces: 4
- Listed By:
- Real Broker
Property Description
Looking for a change? Look no further…HOMES BY AVI is building your FOREVER FAMILY HOME in picturesque Riverside, St. Albert. LOVE WHERE YOU LIVE with walking nature trails, parks, dog parks & all local amenities a stroll away. Currently under construction; possession SUMMER 2025. All the bells & whistles included in this stunning 3-bedroom, 2.5 bathroom, 2-storey home. Main level flex room (great space to work/study @ home), powder room, PLUS upper-level loft style family room & huge laundry room. Handsome upgrades throughout entire home featuring quartz countertops, centre island with undermount sink, abundance of kitchen cabinetry with soft close pot & pan drawers, walk-thru pantry-to-mudroom, generous appliance allowance, 9 ft ceiling height, electric fireplace, luxury vinyl plank flooring & abundance of storage. Owners’ suite is sure to impress with LUXURIOUS SPA INSPIRED 5 pc ensuite showcasing dual sinks, soaker tub, stand-a-lone shower, private stall & MASSIVE WIC! Both jr. rooms w/WIC's. A+++
Listing Agents
Request More Information
Request More Information
Location
56 Rhea Crescent, St. Albert, Alberta, T8N 7Z2 Canada
Around this property
Information about the area within a 5-minute walk of this property.
Request Neighbourhood Information
Learn more about the neighbourhood and amenities around this home
Request NowPayment Calculator
- $
- %$
- %
- Principal and Interest $3,393 /mo
- Property Taxes n/a
- Strata / Condo Fees n/a

