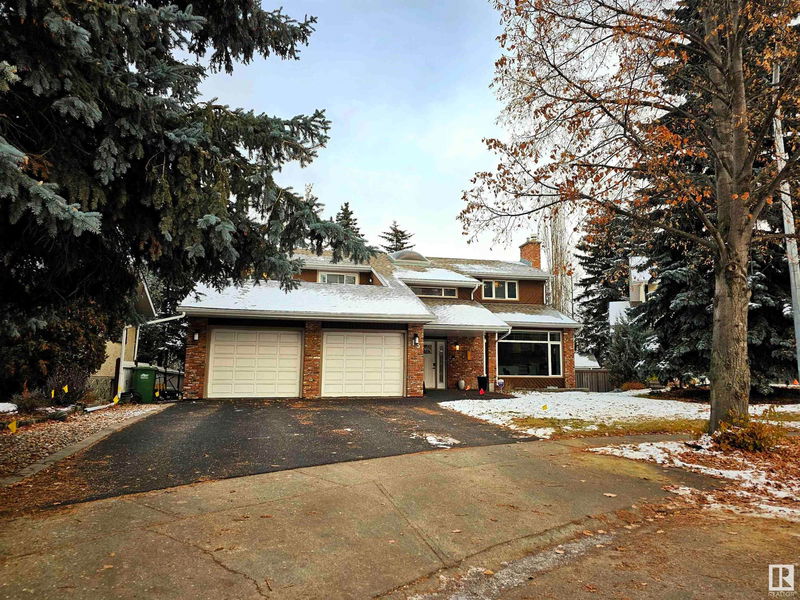Key Facts
- MLS® #: E4414302
- Property ID: SIRC2242225
- Property Type: Residential, Single Family Detached
- Living Space: 2,329.87 sq.ft.
- Year Built: 1978
- Bedrooms: 4
- Bathrooms: 3+1
- Listed By:
- RE/MAX Professionals
Property Description
This custom built walkout 2-storey is sure to impress inside and out. Situated on one of St. Albert’s most desirable streets backing a private ravine and surrounded by mature trees and greenery. Stunning landscaping front and back with a newer rubber asphalt driveway and pool deck. The rear garden oasis includes an upgraded heated pool and diving board with direct access to the basement change area and sauna. Substantially renovated throughout including newer paint, fixtures, massive ensuite spa with custom walk-in closet, windows, kitchen and vinyl plank flooring. With over 3,686 sqft of living space this home will not disappoint with soaring ceilings, feature brick faced fireplace with custom wood mantle and cedar vault ceilings. This 4 bedroom, 3 bathroom home is perfect for any growing family!!
Listing Agents
Request More Information
Request More Information
Location
13 Glen Meadow Crescent, St. Albert, Alberta, T8N 3A2 Canada
Around this property
Information about the area within a 5-minute walk of this property.
- 20.8% 35 to 49 years
- 20.39% 50 to 64 years
- 14.14% 65 to 79 years
- 14.13% 20 to 34 years
- 6.99% 80 and over
- 6.54% 5 to 9
- 6.5% 15 to 19
- 5.9% 10 to 14
- 4.62% 0 to 4
- Households in the area are:
- 63.76% Single family
- 32.28% Single person
- 2.88% Multi person
- 1.08% Multi family
- $135,510 Average household income
- $61,690 Average individual income
- People in the area speak:
- 90.05% English
- 2.44% Tagalog (Pilipino, Filipino)
- 2.19% French
- 1.38% English and non-official language(s)
- 1.18% German
- 1% Dutch
- 0.8% English and French
- 0.5% Portuguese
- 0.25% Yue (Cantonese)
- 0.2% Spanish
- Housing in the area comprises of:
- 77.33% Single detached
- 15.23% Apartment 1-4 floors
- 3.37% Apartment 5 or more floors
- 2.16% Duplex
- 1.91% Semi detached
- 0% Row houses
- Others commute by:
- 5.93% Other
- 1.5% Foot
- 0% Public transit
- 0% Bicycle
- 28.96% High school
- 23.01% College certificate
- 16.49% Bachelor degree
- 12.75% Did not graduate high school
- 10.39% Trade certificate
- 6.25% Post graduate degree
- 2.14% University certificate
- The average air quality index for the area is 1
- The area receives 194.24 mm of precipitation annually.
- The area experiences 7.4 extremely hot days (28.44°C) per year.
Request Neighbourhood Information
Learn more about the neighbourhood and amenities around this home
Request NowPayment Calculator
- $
- %$
- %
- Principal and Interest $4,296 /mo
- Property Taxes n/a
- Strata / Condo Fees n/a

