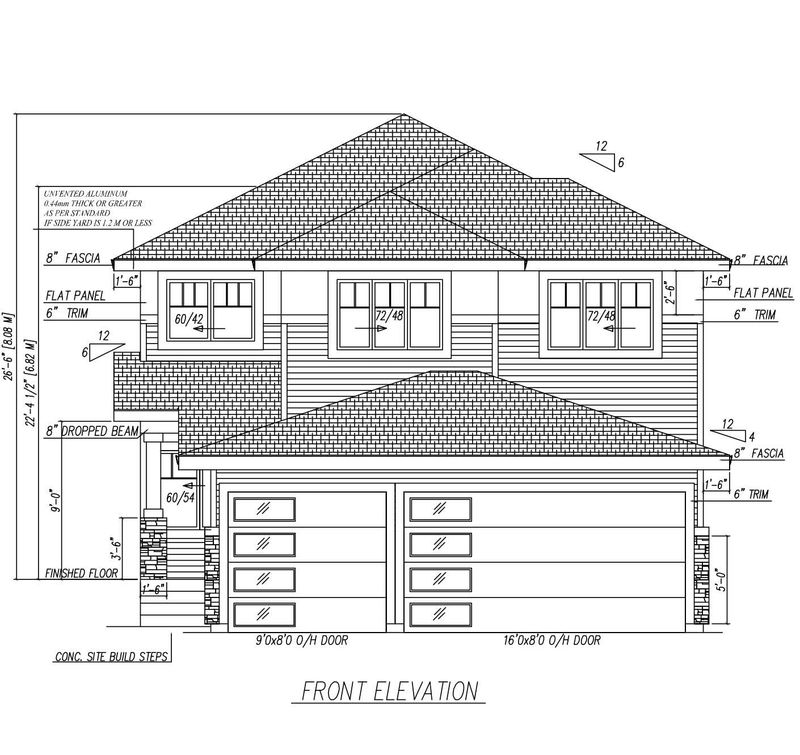Key Facts
- MLS® #: E4428600
- Property ID: SIRC2349538
- Property Type: Residential, Single Family Detached
- Living Space: 2,362.70 sq.ft.
- Year Built: 2025
- Bedrooms: 3
- Bathrooms: 2+1
- Listed By:
- RE/MAX Excellence
Property Description
Built by Sunnyview Homes, this TRIPLE car garage property comes with high-end finishes. The bright, open-concept main floor features a versatile den, a modern powder room, open to below family room with a feature wall and electric fireplace. The gourmet kitchen boasts soft close ceiling height cabinets, quartz countertops, pull out spice racks, breakfast nook, walk-through pantry and a mudroom. Upstairs, a good sized bonus room overlooks the laundry room. The primary suite is a private retreat with a spa-like 5-piece ensuite and a spacious walk-in closet. Two additional generously sized bedrooms and a common bathroom complete this floor. The unfinished BSMT with SEPERATE SIDE offers endless potential for your personal touch. Premium lighting package, MDF shelving, gas lines, coffered ceilings and much more. *Please note that pictures are from a similar home constructed by the same builder. Actual home, fixtures, and finishes may vary. Minutes away from parks, shopping centers, and major roadways.
Listing Agents
Request More Information
Request More Information
Location
1 Horizon Link, Spruce Grove, Alberta, T7X 0X5 Canada
Around this property
Information about the area within a 5-minute walk of this property.
Request Neighbourhood Information
Learn more about the neighbourhood and amenities around this home
Request NowPayment Calculator
- $
- %$
- %
- Principal and Interest $3,661 /mo
- Property Taxes n/a
- Strata / Condo Fees n/a

