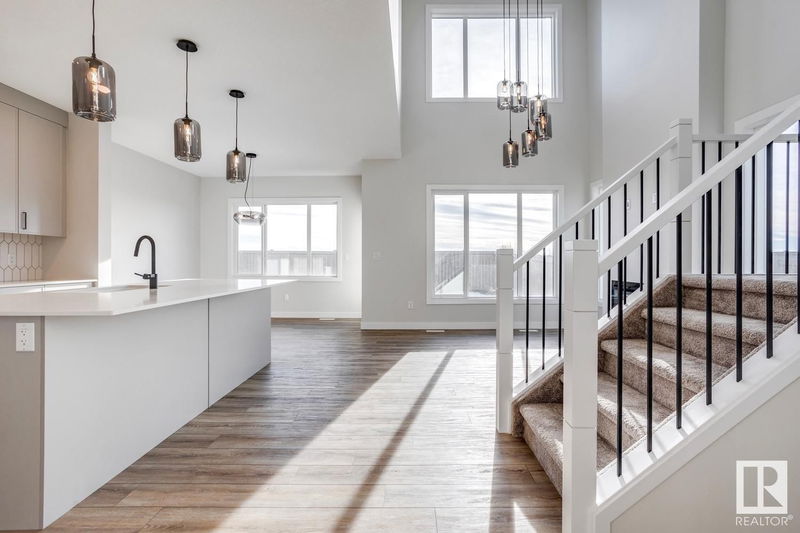Key Facts
- MLS® #: E4428373
- Property ID: SIRC2347341
- Property Type: Residential, Single Family Detached
- Living Space: 2,291.98 sq.ft.
- Year Built: 2025
- Bedrooms: 3
- Bathrooms: 2+1
- Listed By:
- RE/MAX Excellence
Property Description
Stunning 2-storey new build home backing onto serene green space! This beautifully designed home features an open-concept layout with soaring ceilings filling the space with natural light. The chef’s kitchen comes with appliances, ample cabinetry, and a large island—perfect for entertaining. The living room offers an electric fireplace, great for unwinding with family after a long day. A main-floor den offers space for a private home office. The spacious primary suite upstairs includes a luxurious 5pc ensuite with separate sinks, a soaker tub, a shower, and a walk-through to the laundry room from the closet. Also upstairs, a bonus room, 2 more bedrooms and a 4pc bath. A side entrance adds flexibility with access to the main level and basement. The home is located conveniently close to schools and all amenities. *Photos are representative*
Listing Agents
Request More Information
Request More Information
Location
114 Hemingway Crescent, Spruce Grove, Alberta, T7X 3W3 Canada
Around this property
Information about the area within a 5-minute walk of this property.
Request Neighbourhood Information
Learn more about the neighbourhood and amenities around this home
Request NowPayment Calculator
- $
- %$
- %
- Principal and Interest $3,413 /mo
- Property Taxes n/a
- Strata / Condo Fees n/a

