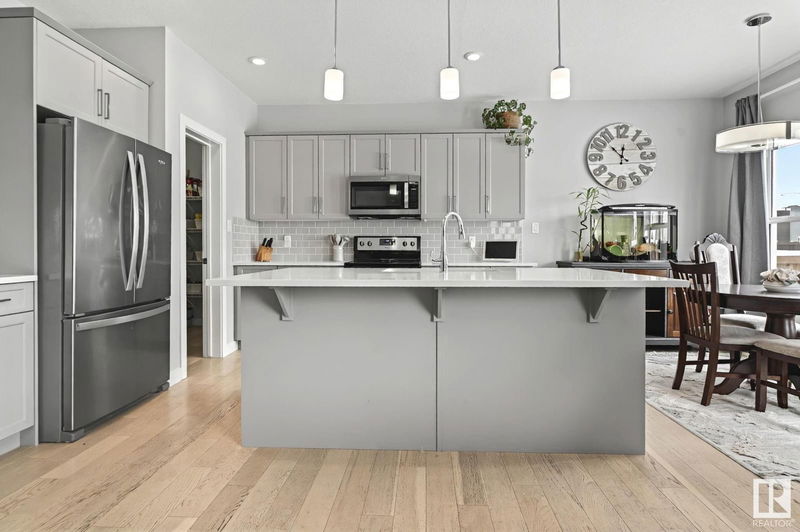Key Facts
- MLS® #: E4428459
- Property ID: SIRC2347278
- Property Type: Residential, Single Family Detached
- Living Space: 1,972.29 sq.ft.
- Year Built: 2018
- Bedrooms: 3+1
- Bathrooms: 3+1
- Listed By:
- 2% Realty Pro
Property Description
With over 2700 sf of living space, this fully finished home is perfect for your family. The main floor features an open concept floorplan with ample space to entertain, or spend time together. The kitchen features quartz counters, stainless appliances, plenty of cupboard space and a centre island. The large walk through pantry leads to the laundry room and garage. Upstairs you'll find a large bonus room, which is conveniently separated from the bedrooms. The primary suite is complete with a walk in closet and gorgeous spa like ensuite. There are two more bedrooms and another full bathroom upstairs. The fully finished basement has a third living space, a fourth bedroom, an office space and another full bath. The backyard has been designed with pets and kids in mind, the low maintenance landscaping features sand around the playset, a leveled area for the pool and crushed rock for easy cleanup. All of this plus central air - this home is a MUST SEE!
Listing Agents
Request More Information
Request More Information
Location
42 Prescott Boulevard, Spruce Grove, Alberta, T7X 0R4 Canada
Around this property
Information about the area within a 5-minute walk of this property.
- 27.01% 20 to 34 years
- 26.59% 35 to 49 years
- 10.39% 50 to 64 years
- 9.97% 5 to 9 years
- 9.42% 0 to 4 years
- 9% 10 to 14 years
- 5.4% 15 to 19 years
- 2.08% 65 to 79 years
- 0.14% 80 and over
- Households in the area are:
- 79.57% Single family
- 15.74% Single person
- 4.26% Multi person
- 0.43% Multi family
- $137,200 Average household income
- $66,200 Average individual income
- People in the area speak:
- 91.65% English
- 1.87% French
- 1.72% English and non-official language(s)
- 1.44% Tagalog (Pilipino, Filipino)
- 1.01% English and French
- 0.72% Spanish
- 0.44% Polish
- 0.44% Russian
- 0.44% German
- 0.29% Ilocano
- Housing in the area comprises of:
- 44.88% Single detached
- 37.4% Semi detached
- 10.63% Row houses
- 5.91% Apartment 1-4 floors
- 1.18% Duplex
- 0% Apartment 5 or more floors
- Others commute by:
- 4.43% Other
- 0.95% Public transit
- 0.95% Foot
- 0% Bicycle
- 30.34% High school
- 22.36% College certificate
- 18.16% Bachelor degree
- 12.97% Trade certificate
- 12.37% Did not graduate high school
- 2.59% Post graduate degree
- 1.2% University certificate
- The average air quality index for the area is 1
- The area receives 198.49 mm of precipitation annually.
- The area experiences 7.4 extremely hot days (28.36°C) per year.
Request Neighbourhood Information
Learn more about the neighbourhood and amenities around this home
Request NowPayment Calculator
- $
- %$
- %
- Principal and Interest $3,051 /mo
- Property Taxes n/a
- Strata / Condo Fees n/a

