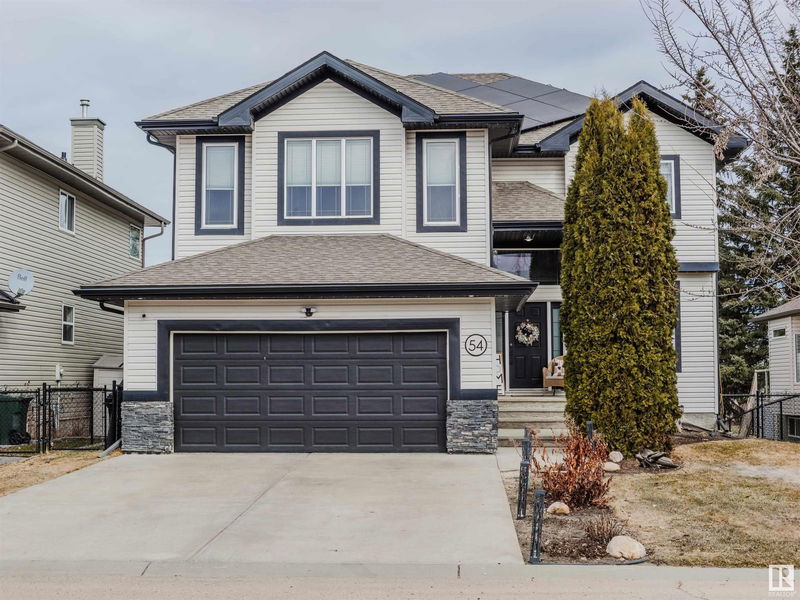Key Facts
- MLS® #: E4427906
- Property ID: SIRC2342664
- Property Type: Residential, Single Family Detached
- Living Space: 2,520.93 sq.ft.
- Year Built: 2006
- Bedrooms: 3
- Bathrooms: 2+1
- Parking Spaces: 4
- Listed By:
- MaxWell Devonshire Realty
Property Description
BEAUTIFULLY UPDATED HOME BACKING ONTO A GOLF COURSE! Tastefully renovated, this stunning home blends modern upgrades with timeless charm. Featuring all-new flooring and fresh paint, the open-concept design includes a gorgeous renovated kitchen with new cabinets, granite countertops, sink, trendy backsplash and high-end appliances. A walk-through pantry adds convenience, while the spacious living room showcases a new fireplace surround and large windows framing golf course views. A main-floor office provides a perfect workspace. Upstairs, the huge bonus room impresses with vaulted ceilings, feature wall and large windows. The primary suite offers a spacious walk-in closet and original ensuite, plus two additional bedrooms and a 4-piece bath. Enjoy a no-maintenance Duradeck with built-in storage and a beautifully landscaped yard. Additional features: new furnace, A/C, hot water tank, garage heater, all new blinds and solar panels. The unspoiled basement offers endless potential!
Listing Agents
Request More Information
Request More Information
Location
54 Linksview Drive, Spruce Grove, Alberta, T7X 4P3 Canada
Around this property
Information about the area within a 5-minute walk of this property.
- 22.93% 50 to 64 years
- 20.94% 65 to 79 years
- 19.32% 35 to 49 years
- 9.25% 20 to 34 years
- 7.93% 15 to 19 years
- 7.28% 10 to 14 years
- 5.06% 5 to 9 years
- 4.31% 80 and over
- 2.98% 0 to 4
- Households in the area are:
- 83.61% Single family
- 14.53% Single person
- 1.34% Multi person
- 0.52% Multi family
- $162,303 Average household income
- $72,698 Average individual income
- People in the area speak:
- 95.21% English
- 1.59% French
- 0.61% Afrikaans
- 0.5% Ukrainian
- 0.5% German
- 0.5% Dutch
- 0.3% Arabic
- 0.3% Russian
- 0.3% Portuguese
- 0.19% Danish
- Housing in the area comprises of:
- 71.72% Single detached
- 18.42% Semi detached
- 9.86% Row houses
- 0% Duplex
- 0% Apartment 1-4 floors
- 0% Apartment 5 or more floors
- Others commute by:
- 2.85% Public transit
- 1.3% Other
- 1.2% Foot
- 0% Bicycle
- 32.26% High school
- 24.86% College certificate
- 13.2% Bachelor degree
- 12.9% Did not graduate high school
- 11.29% Trade certificate
- 3.72% Post graduate degree
- 1.77% University certificate
- The average air quality index for the area is 1
- The area receives 199.41 mm of precipitation annually.
- The area experiences 7.4 extremely hot days (28.33°C) per year.
Request Neighbourhood Information
Learn more about the neighbourhood and amenities around this home
Request NowPayment Calculator
- $
- %$
- %
- Principal and Interest $3,417 /mo
- Property Taxes n/a
- Strata / Condo Fees n/a

