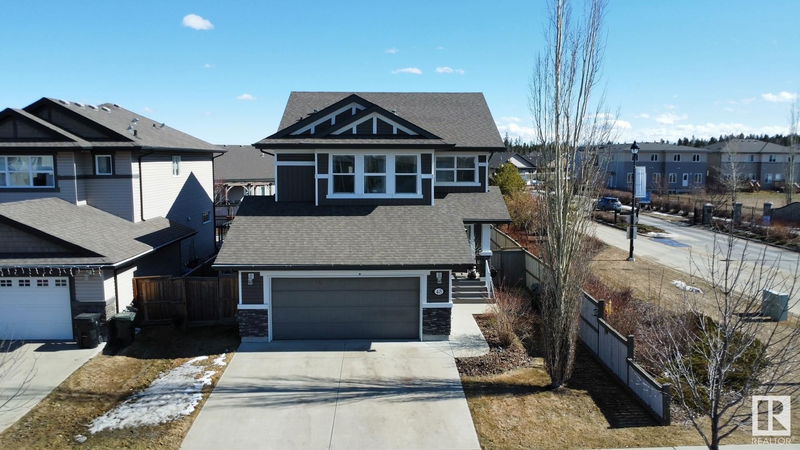Key Facts
- MLS® #: E4428051
- Property ID: SIRC2342561
- Property Type: Residential, Single Family Detached
- Living Space: 2,160.98 sq.ft.
- Year Built: 2013
- Bedrooms: 4+1
- Bathrooms: 3+1
- Listed By:
- ComFree
Property Description
This stunning two-story w/ over 3400 ft² of living space has it all! LOCATION LUXURY & COMFORT Located on a corner lot steps away from a playground & walking trails. Main floor boasts new paint throughout, rich hardwood flooring, a dedicated office/den, kitchen, dining area, cozy living room w/ gas fireplace, 2pc bath & mudroom. Rich coffee coloured cabinets surround your elegant kitchen w/ pendant lighting, centre island, quartz countertops, corner pantry, & upgraded stainless steel appliances. The 2nd story, you’ll find new plush carpets, new paint, large bonus room, 4 bedrooms, & 3pc bath. king size primary suite has vaulted ceilings, 4 pc en suite w/ jacuzzi tub & walk-in closet. Basement provides workout area, living room, laundry, 3 pc bath & 5th bedroom w/ walk-in closet Large fully fenced yard is equally as impressive as the interior as you walk into your own private oasis with lush artificial turf, beautifully landscaped w/ A cobblestone pathway off the deck leading to the fire pit.
Listing Agents
Request More Information
Request More Information
Location
48 Heatherglen Drive, Spruce Grove, Alberta, T7X 0N6 Canada
Around this property
Information about the area within a 5-minute walk of this property.
Request Neighbourhood Information
Learn more about the neighbourhood and amenities around this home
Request NowPayment Calculator
- $
- %$
- %
- Principal and Interest $3,174 /mo
- Property Taxes n/a
- Strata / Condo Fees n/a

