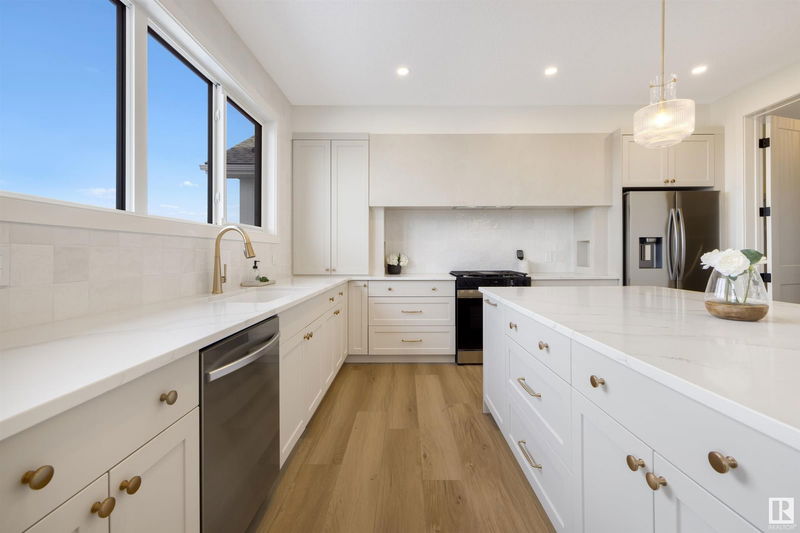Key Facts
- MLS® #: E4427034
- Property ID: SIRC2333731
- Property Type: Residential, Single Family Detached
- Living Space: 2,474.75 sq.ft.
- Year Built: 2024
- Bedrooms: 3
- Bathrooms: 2+1
- Parking Spaces: 6
- Listed By:
- Real Broker
Property Description
This beautifully designed 3-bed, 2.5-bath home by HRD offers over 2,400 sq ft of luxury living. With 9’ ceilings, 8’ doors, and luxury vinyl plank flooring, every detail feels upscale yet inviting. The main living space features a gas fireplace with stone masonry and custom arched shelves, while the chef’s kitchen boasts a large island, quartz countertops, stainless steel appliances, and a custom hood fan. A main-floor office with feature walls adds function and style. Upstairs, a vaulted bonus room provides extra space, and the spa-like ensuite includes a free-standing soaker tub and glass shower. The heated triple garage is fully equipped with a floor drain and hot/cold hose bibs. Plus, enjoy year-round comfort with central AC!
Listing Agents
Request More Information
Request More Information
Location
37 Darby Crescent, Spruce Grove, Alberta, T7X 0W9 Canada
Around this property
Information about the area within a 5-minute walk of this property.
Request Neighbourhood Information
Learn more about the neighbourhood and amenities around this home
Request NowPayment Calculator
- $
- %$
- %
- Principal and Interest $3,710 /mo
- Property Taxes n/a
- Strata / Condo Fees n/a

