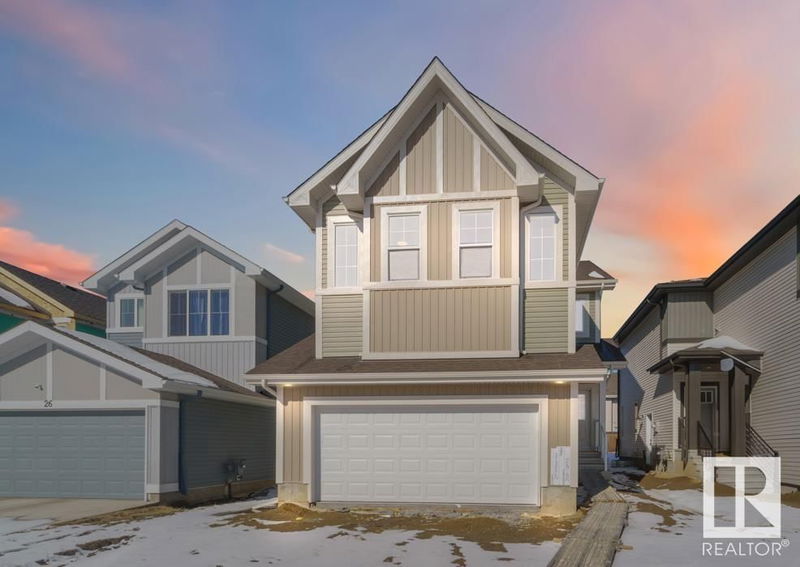Key Facts
- MLS® #: E4426098
- Property ID: SIRC2325095
- Property Type: Residential, Single Family Detached
- Living Space: 2,303.50 sq.ft.
- Year Built: 2025
- Bedrooms: 5
- Bathrooms: 3
- Listed By:
- Exp Realty
Property Description
This home features our new & improved Sterling Signature Specification. This contemporary family home boasts a 2ft extended double attached garage, a separate side entrance, and 9ft ceilings throughout the main floor. The open-concept design seamlessly connects the kitchen, dining, and living areas. The kitchen is a chef's dream, featuring quartz countertops, a spacious island with an eating ledge, and stainless steel appliances. The primary suite is a luxurious retreat, complete with a 5-piece ensuite and a walk-in closet. Additional highlights of this home include a versatile bonus room, a convenient laundry room, 3 well-appointed bedrooms, upgraded railings, and rough-in plumbing in the basement for future development. Matte black plumbing and lighting upgrades.
Listing Agents
Request More Information
Request More Information
Location
24 Springbrook Wynd, Spruce Grove, Alberta, T7X 2W5 Canada
Around this property
Information about the area within a 5-minute walk of this property.
Request Neighbourhood Information
Learn more about the neighbourhood and amenities around this home
Request NowPayment Calculator
- $
- %$
- %
- Principal and Interest $2,852 /mo
- Property Taxes n/a
- Strata / Condo Fees n/a

