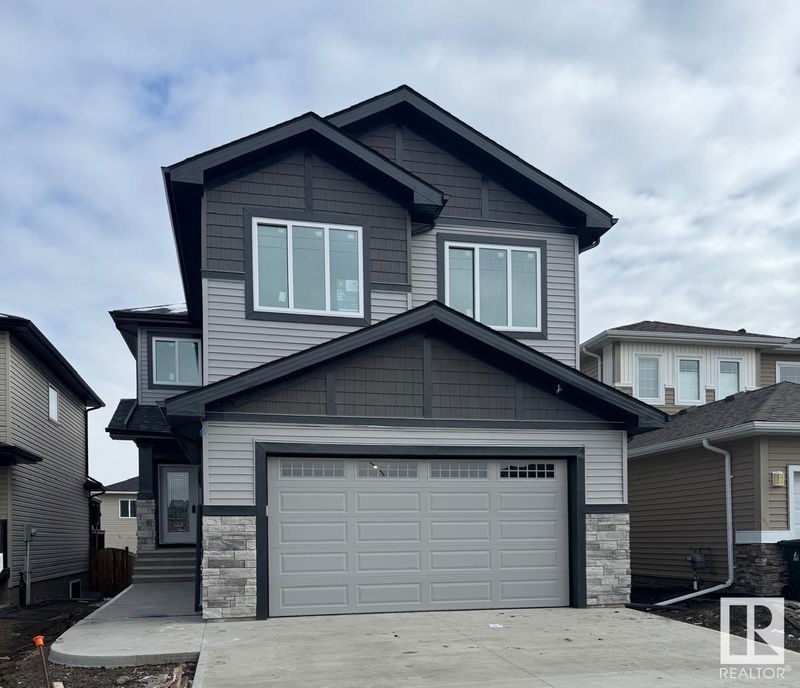Key Facts
- MLS® #: E4426147
- Property ID: SIRC2325067
- Property Type: Residential, Single Family Detached
- Living Space: 2,395.96 sq.ft.
- Year Built: 2024
- Bedrooms: 5
- Bathrooms: 3
- Parking Spaces: 4
- Listed By:
- RE/MAX Excellence
Property Description
Built by SUNNYVIEW Homes, this 2 Storey home is FULLY loaded with upgrades. 5 BEDROOM home with 3 FULL bathrooms. The main floor boasts a good sized bedroom and full bathroom. Open to below family room with big windows and a beautiful FEATURE wall complete with an electric fireplace. CUSTOM kitchen with waterfall quartz countertop and bar space over looking the good sized nook area. A separate chefs kitchen with plenty of storage space tops off the main floor. The glass railing and step lights lead to the second floor BONUS room. The primary suite features a walk-in closet and a spa-like 5-piece ensuite. 3 additional rooms, one full bathroom, laundry room complete this floor. Premium lighting package, custom showers, MDF shelving, three gas lines, feature walls, two-tone cabinets and coffered ceilings. Basement offers a separate side entrance awaiting your personal touch making it a great income potential. *Pictures are from another home built by same builder, posted for reference purposes.
Listing Agents
Request More Information
Request More Information
Location
13 Hull Wynd, Spruce Grove, Alberta, T7X 0X5 Canada
Around this property
Information about the area within a 5-minute walk of this property.
Request Neighbourhood Information
Learn more about the neighbourhood and amenities around this home
Request NowPayment Calculator
- $
- %$
- %
- Principal and Interest $3,417 /mo
- Property Taxes n/a
- Strata / Condo Fees n/a

