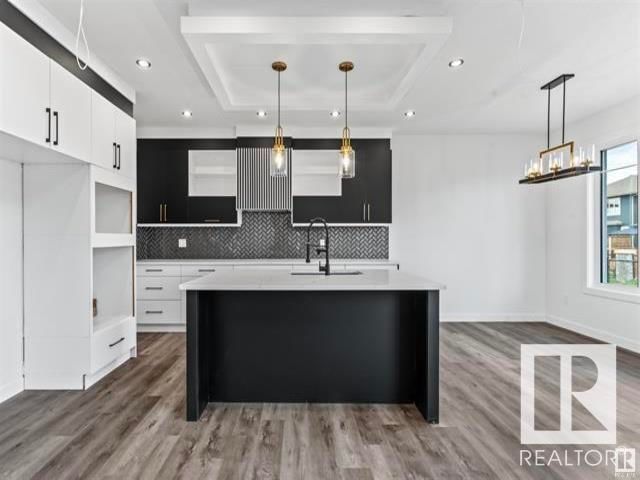Key Facts
- MLS® #: E4424101
- Property ID: SIRC2306468
- Property Type: Residential, Single Family Detached
- Living Space: 1,688.01 sq.ft.
- Year Built: 2025
- Bedrooms: 3
- Bathrooms: 3
- Listed By:
- Exp Realty
Property Description
Exceptional 30 ft wide Semi-Detached Home – A RARE OPPORTUNITY! This brand-new 1700 sq ft semi-detached house is a must-see! With rare width, it offers more space than typical detached home. Step inside to a striking open-to-below great room featuring an electric fireplace and stunning ceiling heights. The main floor boasts a versatile den and a full bath perfect for guests or a home office. Stairs decorated with spindle railing. Upstairs, enjoy 3 spacious beds, closets with MDF shelves & 2 stylish baths, with massive windows that flood the space with light. The kitchen is a showstopper with dual-tone cabinets & quartz countertops. The exterior is equipped with upgraded Hardie & vinyl siding for top-notch durability. Plus, side entrance leads to basement—ideal for future development! Location? You’re just a 2-minute walk to a park, steps from a school and shopping center & only 3 minutes from the Yellowhead Highway. The home is a rare find—don’t miss your chance to chose your own finishes! Act now!
Listing Agents
Request More Information
Request More Information
Location
76 Hazelwood Lane, Spruce Grove, Alberta, T7X 0R7 Canada
Around this property
Information about the area within a 5-minute walk of this property.
Request Neighbourhood Information
Learn more about the neighbourhood and amenities around this home
Request NowPayment Calculator
- $
- %$
- %
- Principal and Interest $2,514 /mo
- Property Taxes n/a
- Strata / Condo Fees n/a

