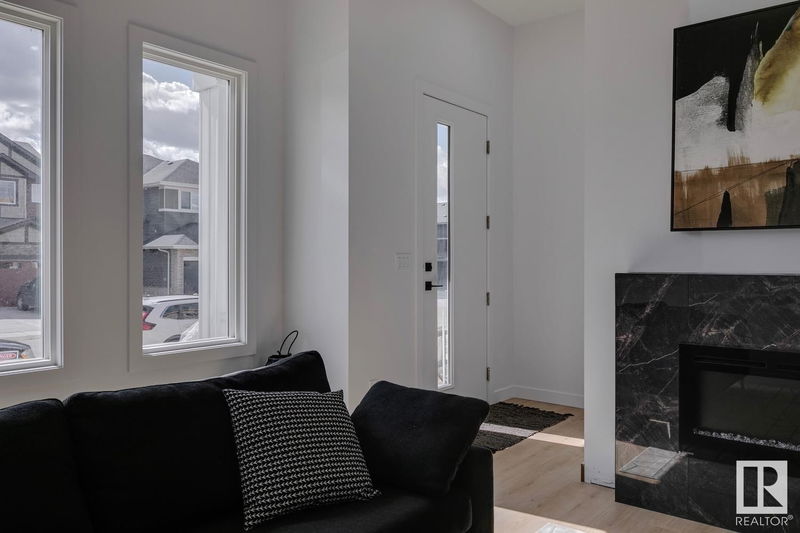Key Facts
- MLS® #: E4421002
- Property ID: SIRC2275066
- Property Type: Residential, Single Family Detached
- Living Space: 1,729.45 sq.ft.
- Year Built: 2024
- Bedrooms: 3
- Bathrooms: 2+1
- Listed By:
- Royal Lepage Arteam Realty
Property Description
Stunning 1723 SQ FT 2 storey with a floor plan that must be seen to be appreciated. Upon entering, the living room feat soaring 11 ft ceilings & luxury vinyl plank flooring throughout. A few steps up, & your in the spacious dining room which feat iron wrought railings & the chefs dream stunning white shaker cabinetry which are complemented by pendant lighting, quartz counter tops, subway tiled backsplash, and a full set of stainless steel appliances. Upper floor feat the spacious master bedroom with 3 piece ensuite. 2 additional generous sized bedrooms & the laundry room round out the upper floor. Additional upgrades include: separate entrance, gas line to the deck, tons of windows allowing for an abundance of natural light, 12 x 24 Euro Tile, electric fireplace, premium siding & stone exterior, soaring 11 ft basement ceilings, upgraded lighting & plumbing packages.
Listing Agents
Request More Information
Request More Information
Location
1 Tribute Common, Spruce Grove, Alberta, T7X 0A7 Canada
Around this property
Information about the area within a 5-minute walk of this property.
- 28.48% 35 à 49 ans
- 21.62% 20 à 34 ans
- 11.59% 50 à 64 ans
- 10.75% 5 à 9 ans
- 9.1% 10 à 14 ans
- 7.89% 0 à 4 ans ans
- 6.79% 15 à 19 ans
- 3.01% 65 à 79 ans
- 0.77% 80 ans et plus
- Les résidences dans le quartier sont:
- 77.72% Ménages unifamiliaux
- 17.92% Ménages d'une seule personne
- 3.38% Ménages de deux personnes ou plus
- 0.98% Ménages multifamiliaux
- 141 269 $ Revenu moyen des ménages
- 67 045 $ Revenu personnel moyen
- Les gens de ce quartier parlent :
- 92.4% Anglais
- 2.02% Français
- 1.55% Tagalog (pilipino)
- 1% Anglais et langue(s) non officielle(s)
- 0.89% Espagnol
- 0.65% Polonais
- 0.54% Anglais et français
- 0.38% Russe
- 0.36% Vietnamien
- 0.2% Ukrainien
- Le logement dans le quartier comprend :
- 69.36% Maison individuelle non attenante
- 23.13% Maison jumelée
- 5.81% Maison en rangée
- 0.98% Duplex
- 0.72% Appartement, moins de 5 étages
- 0% Appartement, 5 étages ou plus
- D’autres font la navette en :
- 4.87% Autre
- 1.76% Transport en commun
- 0.83% Marche
- 0% Vélo
- 32.91% Diplôme d'études secondaires
- 23.01% Certificat ou diplôme d'un collège ou cégep
- 15.24% Baccalauréat
- 13.38% Aucun diplôme d'études secondaires
- 12.78% Certificat ou diplôme d'apprenti ou d'une école de métiers
- 2.56% Certificat ou diplôme universitaire supérieur au baccalauréat
- 0.13% Certificat ou diplôme universitaire inférieur au baccalauréat
- L’indice de la qualité de l’air moyen dans la région est 1
- La région reçoit 198.49 mm de précipitations par année.
- La région connaît 7.4 jours de chaleur extrême (28.36 °C) par année.
Request Neighbourhood Information
Learn more about the neighbourhood and amenities around this home
Request NowPayment Calculator
- $
- %$
- %
- Principal and Interest $2,343 /mo
- Property Taxes n/a
- Strata / Condo Fees n/a

