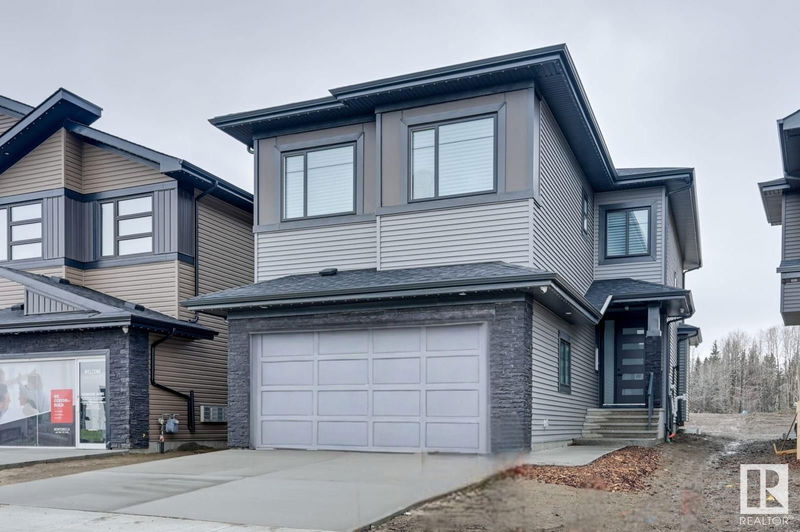Key Facts
- MLS® #: E4419050
- Property ID: SIRC2253102
- Property Type: Residential, Single Family Detached
- Living Space: 2,335.25 sq.ft.
- Year Built: 2023
- Bedrooms: 3
- Bathrooms: 2+1
- Listed By:
- MaxWell Polaris
Property Description
Fully furnished SHOW HOME for SALE in the Fenwyck area. Our Valencia model is loaded with upgrades. Price includes all the furniture, Art work, All window coverings. Front attached double garage. Main floor Den with a powder room. The kitchen boasts an ultra-modern built-in wall oven & microwave with Ceiling height cabinetry complementing an immense island adding counter space for the culinary artist in you. Open to above living area. 3 bedrooms upstairs, including a primary en-suite custom finished with floor-to-ceiling tiles, a built-in soaker tub and a huge walk-in closet. A Bonus room. 9 Ft ceilings all over with 8-foot doors. Deck is part of the built spec. Separate entrance to the basement. Come, See, Believe
Listing Agents
Request More Information
Request More Information
Location
66 Fenwyck Boulevard, Spruce Grove, Alberta, T7X 3G5 Canada
Around this property
Information about the area within a 5-minute walk of this property.
Request Neighbourhood Information
Learn more about the neighbourhood and amenities around this home
Request NowPayment Calculator
- $
- %$
- %
- Principal and Interest $3,559 /mo
- Property Taxes n/a
- Strata / Condo Fees n/a

