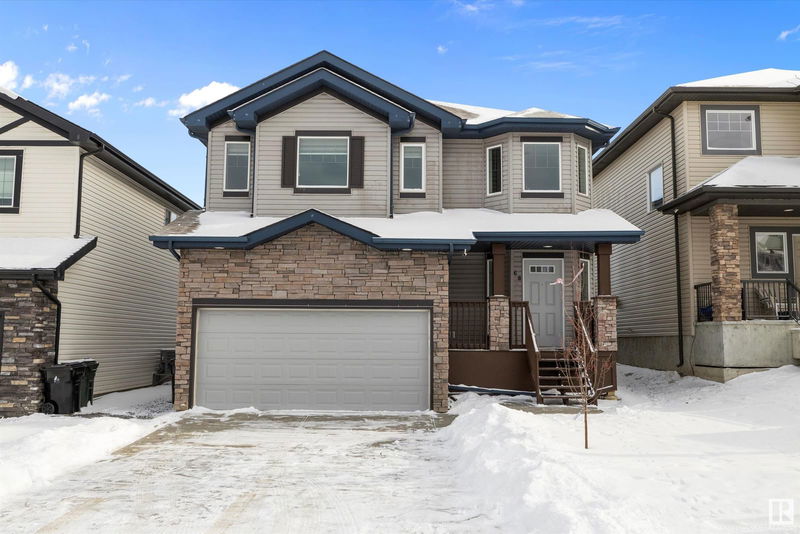Key Facts
- MLS® #: E4418818
- Property ID: SIRC2251544
- Property Type: Residential, Single Family Detached
- Living Space: 2,384.55 sq.ft.
- Year Built: 2009
- Bedrooms: 3+2
- Bathrooms: 3+1
- Listed By:
- RE/MAX Excellence
Property Description
A Rare Find! 2384 Sq Ft Executive Style Two Storey in the Sought After Neighborhood of Spruce Village. Features 5 Bedrooms, 3.5 Bathrooms, Open Concept, High Ceilings, Lg Entrance, Brand New Chef's Kitchen, Island W/Seating, BI Microwave, Huge Walk Through Pantry, Ceiling High Cabinets, Lg Dining Area, Living Rm W/Gas Fireplace, Lg Office/Dining Rm, Main Floor Laundry, & 2 pc Bath. Upper Level: King Master W/5pc Ensuite, Dbl Sinks, Corner Soaker Tub, Separate Shower, & Oversized Walk in Closet, 2 More Lg Bedrooms, 4 pc Bath, & Gigantic Bonus Rm. Developed Basement: Family Rm, Huge Wet Bar/Kitchen W/Sink, Fridge, & Tons of Counter Space, 3 pc Bath W/Walk in Shower, Utility/Storage Rm, 2 Lg Bedrooms, Updates: All Appliances, Paint, Lights, Windows, Doors, & More! Fully Fenced, Landscaped Yard W/Lg Back Deck, Covered Front Deck & Dbl Att Garage. AMAZING LOCATION Close to Jubilee Park, Miles of Walking & Biking Trails, Playground, & Shopping W/Quick, Easy Access to HWY 16 & the Anthony Henday.
Listing Agents
Request More Information
Request More Information
Location
68 Vernon Street, Spruce Grove, Alberta, T7X 0C1 Canada
Around this property
Information about the area within a 5-minute walk of this property.
- 30.02% 35 to 49 年份
- 21.11% 20 to 34 年份
- 11.29% 5 to 9 年份
- 9.8% 50 to 64 年份
- 9.66% 10 to 14 年份
- 8.39% 0 to 4 年份
- 6.89% 15 to 19 年份
- 2.18% 65 to 79 年份
- 0.67% 80 and over
- Households in the area are:
- 77.98% Single family
- 17.98% Single person
- 3.29% Multi person
- 0.75% Multi family
- 146 400 $ Average household income
- 71 306 $ Average individual income
- People in the area speak:
- 92.35% English
- 2.24% French
- 1.28% Tagalog (Pilipino, Filipino)
- 1.09% English and non-official language(s)
- 0.98% Spanish
- 0.5% Polish
- 0.5% Russian
- 0.47% Vietnamese
- 0.33% English and French
- 0.26% Ukrainian
- Housing in the area comprises of:
- 61.99% Single detached
- 29.69% Semi detached
- 6.92% Row houses
- 0.77% Duplex
- 0.63% Apartment 1-4 floors
- 0% Apartment 5 or more floors
- Others commute by:
- 4.89% Other
- 1.58% Public transit
- 1.08% Foot
- 0% Bicycle
- 32.7% High school
- 23.1% College certificate
- 16.5% Bachelor degree
- 12.65% Did not graduate high school
- 12.06% Trade certificate
- 2.87% Post graduate degree
- 0.13% University certificate
- The average are quality index for the area is 1
- The area receives 199.41 mm of precipitation annually.
- The area experiences 7.4 extremely hot days (28.33°C) per year.
Request Neighbourhood Information
Learn more about the neighbourhood and amenities around this home
Request NowPayment Calculator
- $
- %$
- %
- Principal and Interest $2,929 /mo
- Property Taxes n/a
- Strata / Condo Fees n/a

