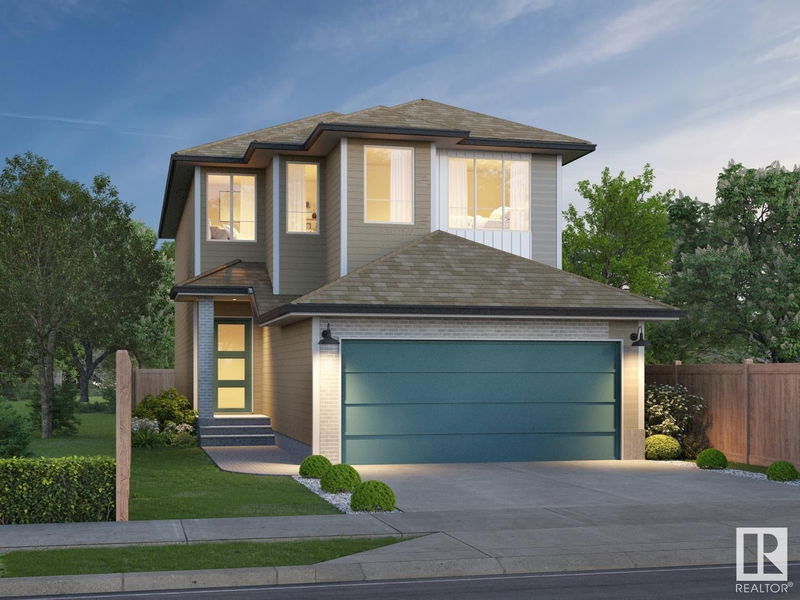Key Facts
- MLS® #: E4418821
- Property ID: SIRC2251541
- Property Type: Residential, Single Family Detached
- Living Space: 2,152.91 sq.ft.
- Year Built: 2025
- Bedrooms: 3
- Bathrooms: 2+1
- Listed By:
- Royal Lepage Arteam Realty
Property Description
Welcome to the “Columbia” built by the award winning Pacesetter homes and is located on a quiet street in the heart Copperhaven. This unique property in Copperhaven offers nearly 2200sq ft of living space. The main floor features a large front entrance which has a large flex room next to it which can be used a office if needed, as well as an open kitchen with quartz counters, and a large walkthrough pantry that is leads through to the mudroom and garage. Large windows allow natural light to pour in throughout the house. Upstairs you’ll find 3 large bedrooms and a good sized bonus room. The unspoiled basement is perfect for future development and also comes with a side separate entrance. This is the perfect place to call home. *** Home is under construction and almost complete the photos being used are from the exact home recently built colors may vary, should be complete by the end of June 2025 ***
Listing Agents
Request More Information
Request More Information
Location
185 Caledon Crescent, Spruce Grove, Alberta, T7X 0Z3 Canada
Around this property
Information about the area within a 5-minute walk of this property.
- 27.92% 35 to 49 years
- 21.87% 20 to 34 years
- 11.41% 50 to 64 years
- 10.11% 5 to 9 years
- 8.85% 10 to 14 years
- 8.14% 0 to 4 years
- 6.83% 15 to 19 years
- 4.48% 65 to 79 years
- 0.4% 80 and over
- Households in the area are:
- 80.46% Single family
- 14.48% Single person
- 4.14% Multi person
- 0.92% Multi family
- $143,143 Average household income
- $64,781 Average individual income
- People in the area speak:
- 90.29% English
- 3.77% Tagalog (Pilipino, Filipino)
- 1.67% French
- 1.55% English and non-official language(s)
- 0.72% Spanish
- 0.52% English and French
- 0.44% Russian
- 0.37% Punjabi (Panjabi)
- 0.35% German
- 0.32% Ukrainian
- Housing in the area comprises of:
- 68.33% Single detached
- 26.67% Semi detached
- 4.78% Row houses
- 0.22% Apartment 1-4 floors
- 0% Duplex
- 0% Apartment 5 or more floors
- Others commute by:
- 2.89% Other
- 1.38% Public transit
- 1.03% Foot
- 0% Bicycle
- 34.75% High school
- 21.39% College certificate
- 14.75% Trade certificate
- 13.71% Did not graduate high school
- 12.46% Bachelor degree
- 2.42% Post graduate degree
- 0.52% University certificate
- The average air quality index for the area is 1
- The area receives 200.55 mm of precipitation annually.
- The area experiences 7.4 extremely hot days (28.29°C) per year.
Request Neighbourhood Information
Learn more about the neighbourhood and amenities around this home
Request NowPayment Calculator
- $
- %$
- %
- Principal and Interest $2,794 /mo
- Property Taxes n/a
- Strata / Condo Fees n/a

