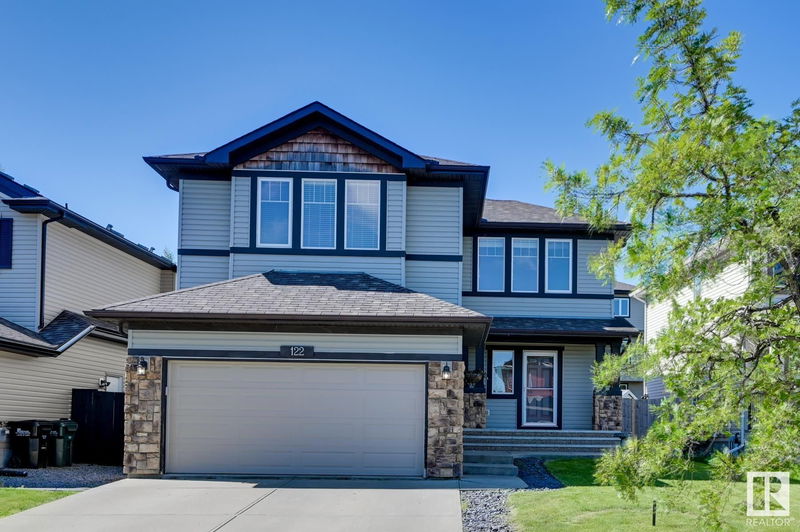Key Facts
- MLS® #: E4429110
- Property ID: SIRC2353848
- Property Type: Residential, Single Family Detached
- Living Space: 2,406.29 sq.ft.
- Year Built: 2007
- Bedrooms: 3+1
- Bathrooms: 3+1
- Listed By:
- RE/MAX Edge Realty
Property Description
This gorgeous 2,406 FULLY FINISHED 3+1 bedroom 2 storey home is located in the heart of Lakeland Ridge in Sherwood Park and boasts a SOUTH FACING back yard. The main floor features a spacious entrance leading to an open concept main floor plan with front den/dining room, large kitchen with huge island, granite countertops, tons of cabinetry and stainless steel appliances. Large dining area overlooking the fully landscaped back yard. Great sized living room with a cozy corner natural gas fireplace. The upper level is where you will find a huge bonus room with hardwood flooring, dream primary bedroom with 5 piece ensuite including double sinks, soaker tub, and double shower. 2 additional large kids bedrooms and a 4 piece bathroom. The fully finished basement is completed by a massive rec room perfect for family entertainment, a 4 piece bathroom, and the 4th bedroom! Air conditioned, newer furnace, fresh paint, are just some of the many upgrades this home has to offer!
Listing Agents
Request More Information
Request More Information
Location
122 Campbell Drive, Sherwood Park, Alberta, T8H 0E3 Canada
Around this property
Information about the area within a 5-minute walk of this property.
Request Neighbourhood Information
Learn more about the neighbourhood and amenities around this home
Request NowPayment Calculator
- $
- %$
- %
- Principal and Interest $3,417 /mo
- Property Taxes n/a
- Strata / Condo Fees n/a

