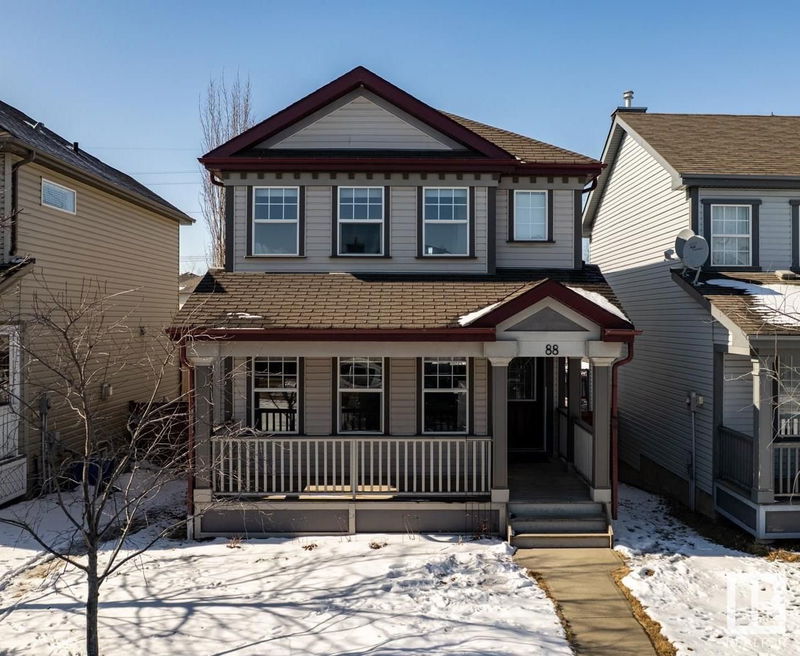Key Facts
- MLS® #: E4426767
- Property ID: SIRC2332776
- Property Type: Residential, Single Family Detached
- Living Space: 1,492 sq.ft.
- Year Built: 2004
- Bedrooms: 3+1
- Bathrooms: 3+1
- Listed By:
- RE/MAX Elite
Property Description
Enjoy over 2,000 sq ft of living space, including the finished basement, in this beautiful 2-storey home backing onto a creek in the Summerwood neighbourhood. Recently refreshed and in immaculate condition, with fresh paint and all new vinyl plank flooring on the open main floor. You will love the large windows that flood the home with light from east and west. The kitchen has newer appliances (2023-2025), with access to the rear deck and a huge window that looks out over greenspace and a walking trail. Upstairs are three generous bedrooms including the primary suite with ensuite bath and walk-in closet. The developed basement includes a fourth bedroom and a 3-pc bath, a family room and laundry (new washing machine in 2024). The detached double garage is accessible from the alley, which runs alongside the creek and walking trail. Excellent neighbours, a sensational quiet location, just blocks from Summerton spray park, with great access to major transportation routes. This is a good one!
Listing Agents
Request More Information
Request More Information
Location
88 Summerfield Wynd, Sherwood Park, Alberta, T8H 2P5 Canada
Around this property
Information about the area within a 5-minute walk of this property.
- 23.77% 35 to 49 years
- 19.95% 20 to 34 years
- 12.83% 50 to 64 years
- 9.68% 65 to 79 years
- 8.7% 80 and over
- 6.74% 10 to 14
- 6.26% 15 to 19
- 6.04% 5 to 9
- 6.03% 0 to 4
- Households in the area are:
- 61.93% Single family
- 32.52% Single person
- 4.94% Multi person
- 0.61% Multi family
- $128,294 Average household income
- $65,916 Average individual income
- People in the area speak:
- 88.53% English
- 3.84% Tagalog (Pilipino, Filipino)
- 2.09% English and non-official language(s)
- 1.89% French
- 1.04% Spanish
- 0.74% German
- 0.7% English and French
- 0.47% Ukrainian
- 0.43% Yue (Cantonese)
- 0.26% Punjabi (Panjabi)
- Housing in the area comprises of:
- 33.26% Single detached
- 25.56% Apartment 1-4 floors
- 18.16% Semi detached
- 17.61% Row houses
- 5.41% Apartment 5 or more floors
- 0% Duplex
- Others commute by:
- 5.63% Foot
- 5.1% Other
- 1.62% Public transit
- 0.87% Bicycle
- 30.12% High school
- 23.7% College certificate
- 18.62% Bachelor degree
- 13.01% Did not graduate high school
- 10.92% Trade certificate
- 3.08% Post graduate degree
- 0.55% University certificate
- The average air quality index for the area is 1
- The area receives 194.08 mm of precipitation annually.
- The area experiences 7.4 extremely hot days (28.45°C) per year.
Request Neighbourhood Information
Learn more about the neighbourhood and amenities around this home
Request NowPayment Calculator
- $
- %$
- %
- Principal and Interest $2,502 /mo
- Property Taxes n/a
- Strata / Condo Fees n/a

