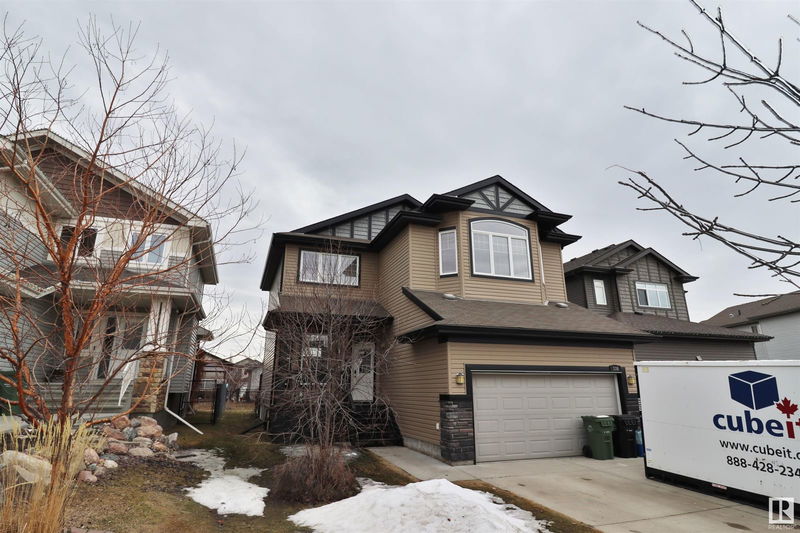Key Facts
- MLS® #: E4429677
- Property ID: SIRC2359250
- Property Type: Residential, Single Family Detached
- Living Space: 2,094.67 sq.ft.
- Year Built: 2011
- Bedrooms: 3+1
- Bathrooms: 3+1
- Parking Spaces: 4
- Listed By:
- Royal LePage Gateway Realty
Property Description
Welcome home - this air conditioned 2 storey in Bridgeport, backing WALKING PATH, offers 4 beds, 4 baths, a beauty open floor plan , soaring ceilings to the 2nd level. The granite island kitchen reaches to the dinette area and bright windows to the east facing rear yard. Ample maple cupboards, and spacious pantry compliment the family friendly layout. A gas fireplace is the centerpiece of the spacious living room and formal dining area. Double garden doors lead to the raised deck. Warm hardwood flooring throughout the foyer, kitchen, living room, and dining room. The upper level boasts 3 beds, bonus room with incredible natural lighting, main 4 pce. bath, the huge master-bed providing a bright 5 piece jetted tub ensuite with double sinks. The fully finished basement is great for everyone, with large family room, additional bedroom, 3 pce. bath, and furnace room, storage. The rear fenced yard backs walking path and green space. A turn key family home ready for your life's adventures. A pleasure to show.
Listing Agents
Request More Information
Request More Information
Location
330 Bridgeport Place, Leduc, Alberta, T9E 0M2 Canada
Around this property
Information about the area within a 5-minute walk of this property.
Request Neighbourhood Information
Learn more about the neighbourhood and amenities around this home
Request NowPayment Calculator
- $
- %$
- %
- Principal and Interest $2,685 /mo
- Property Taxes n/a
- Strata / Condo Fees n/a

