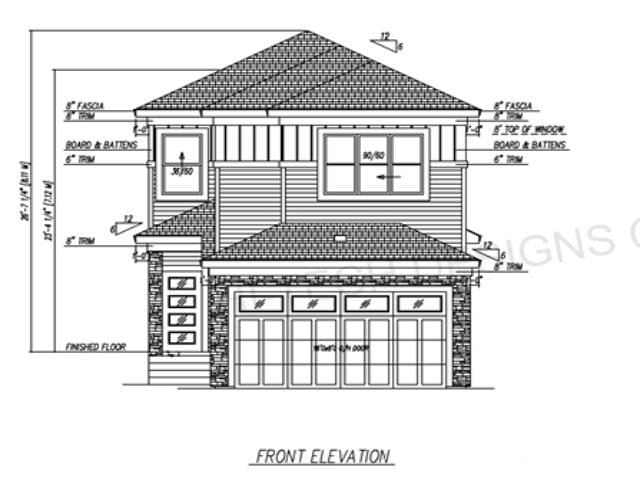Key Facts
- MLS® #: E4428599
- Property ID: SIRC2349539
- Property Type: Residential, Single Family Detached
- Living Space: 2,012.87 sq.ft.
- Year Built: 2025
- Bedrooms: 4
- Bathrooms: 3
- Listed By:
- Exp Realty
Property Description
Under Construction ! Choose your own finishes! BRAND-NEW LUXURY home BACKING ONTO A SCHOOL PARK for full privacy. Just under 2,100 sq. ft. home features 4 bedrooms, 3 full baths, a bonus room, and a MAIN FLOOR BEDROOM with FULL WASHROOM featuring a stand-up shower. HIGH-END FINISHES include luxury vinyl plank flooring, custom spindle railing, premium dual-tone cabinetry, quartz countertops, and MDF shelving throughout. The gourmet kitchen offers a SPICE KITCHEN for added convenience. The stunning OPEN-TO-ABOVE living area boasts an 18-FEET CEILINGS, electric fireplace, and accent wall. INDENT CEILINGS with rope lighting and upgraded feature walls throughout the home add extra elegance. TRIPLE-PANE WINDOWS, a SIDE BASEMENT ENTRANCE, and a garage water drain enhance functionality. Additionally, the property offers 9-FT CEILINGS ON ALL LEVELS. Located beside a school, minutes from COSTCO, the EDMONTON OUTLET MALL, and the AIRPORT, you get quick access to all amenities. Photos from previous build.
Listing Agents
Request More Information
Request More Information
Location
210 Crystal Creek Drive, Leduc, Alberta, T9E 1N3 Canada
Around this property
Information about the area within a 5-minute walk of this property.
Request Neighbourhood Information
Learn more about the neighbourhood and amenities around this home
Request NowPayment Calculator
- $
- %$
- %
- Principal and Interest 0
- Property Taxes 0
- Strata / Condo Fees 0

