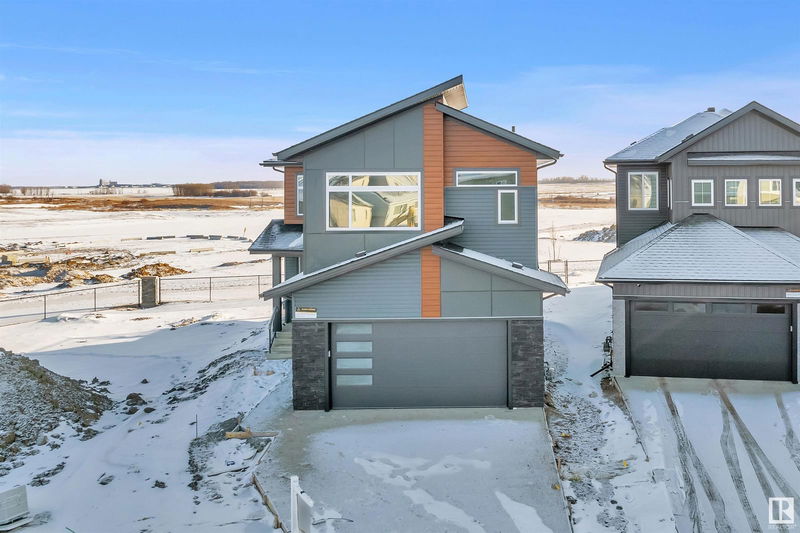Key Facts
- MLS® #: E4426759
- Property ID: SIRC2332783
- Property Type: Residential, Single Family Detached
- Living Space: 2,497.14 sq.ft.
- Year Built: 2024
- Bedrooms: 5
- Bathrooms: 4
- Listed By:
- Exp Realty
Property Description
READY TO MOVE In || DOUBLE CAR GARAGE Upgraded BRAND New Detached Home || 5 BED 4 BATH || Main door entrance leads you to Open to above Living area. Family area with beautiful feature wall & fireplace . Main floor bedroom and full bathroom. BEAUTIFUL EXTENDED kitchen with Centre island. HUGE Spice Kitchen with lot of cabinets. Dining nook with access to backyard . Oak staircase leading to bonus room with feature wall. Huge Primary br with stunning feature wall, indent ceiling, 5pc fully custom ensuite & W/I closet . Bedroom 2 & Bedroom 3 with jack & jill bathroom. Bedroom 4 with common bathroom. Laundry on 2nd floor with sink. Side entrance for basement. This house checks off all the columns .
Listing Agents
Request More Information
Request More Information
Location
416 Pine Point(e), Leduc, Alberta, T9E 1S7 Canada
Around this property
Information about the area within a 5-minute walk of this property.
Request Neighbourhood Information
Learn more about the neighbourhood and amenities around this home
Request NowPayment Calculator
- $
- %$
- %
- Principal and Interest $3,413 /mo
- Property Taxes n/a
- Strata / Condo Fees n/a

