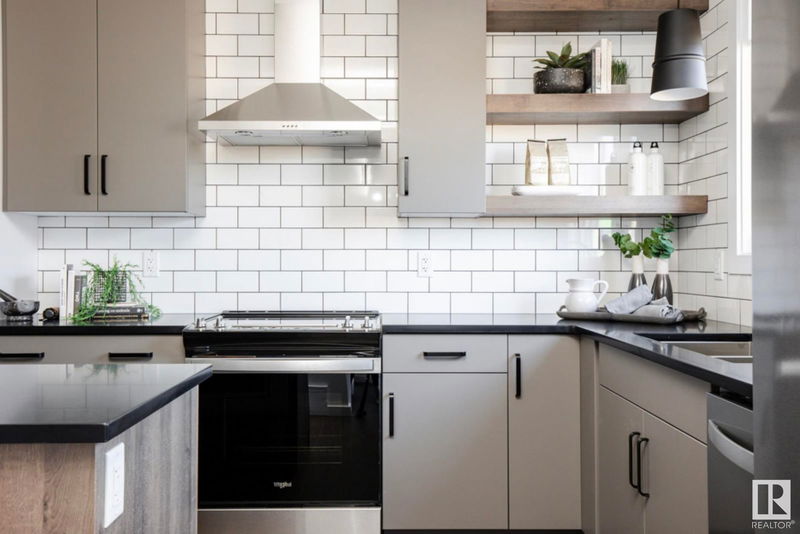Key Facts
- MLS® #: E4422654
- Property ID: SIRC2292222
- Property Type: Residential, Single Family Detached
- Living Space: 1,522.89 sq.ft.
- Year Built: 2025
- Bedrooms: 3
- Bathrooms: 2+1
- Parking Spaces: 4
- Listed By:
- Real Broker
Property Description
Introducing the “SASHA” by master builder, HOMES BY AVI. Exceptional 2 storey home in the heart of Southfork Leduc with upscale, functional design that is perfect location for your growing family! Great schools, parks & all amenities just a hop away! This charming, BRAND NEW, 2 storey home w/front porch boasts SEPARATE SIDE ENTRANCE, 3 bedrooms, 2.5 baths, pocket office, upper-level loft style family room & laundry closet. Open concept main level floor plan w/stunning design highlights welcoming foyer, spacious living/dining area, deluxe kitchen w/center island, appliance allowance, chimney hood fan & built-in microwave. Private owners suite w/luxurious 3-pc ensuite showcases upgraded shower & WIC. 2 spacious junior rooms & 4pc bath. Numerous upgrades throughout including, quartz countertops, upgraded lighting/fixtures, luxury vinyl plank flooring, plush carpet upper level, 9' ceiling height in basement, HRV System. Full landscaping & detached double garage...CHECK! MUST SEE HOME!
Downloads & Media
Listing Agents
Request More Information
Request More Information
Location
702 Southfork Drive, Leduc, Alberta, T9E 0X1 Canada
Around this property
Information about the area within a 5-minute walk of this property.
Request Neighbourhood Information
Learn more about the neighbourhood and amenities around this home
Request NowPayment Calculator
- $
- %$
- %
- Principal and Interest 0
- Property Taxes 0
- Strata / Condo Fees 0

