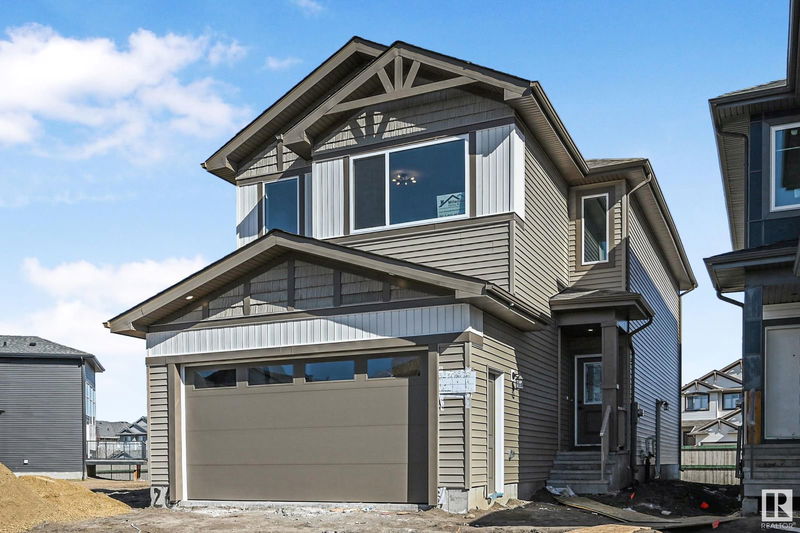Key Facts
- MLS® #: E4430055
- Property ID: SIRC2363514
- Property Type: Residential, Single Family Detached
- Living Space: 2,141.39 sq.ft.
- Year Built: 2025
- Bedrooms: 3
- Bathrooms: 3
- Parking Spaces: 4
- Listed By:
- RE/MAX Edge Realty
Property Description
This beautiful 2141 sq. ft. two-storey home offers the perfect mix of style, space, and functionality. As you enter, you're welcomed into the front foyer. Down the hall you'll find a functional mudroom, a den and a convenient 3 piece bathroom. The kitchen is the heart of the home, featuring modern finishes, a walk-in pantry, and a long buffet counter that runs alongside the dining area, perfect for serving or extra storage. The open-concept layout flows into the cozy great room, complete with a sleek electric fireplace that creates a warm and inviting atmosphere. Upstairs, you'll find a spacious bonus room for extra living space, a well-laid-out laundry room with a sink, and three generously sized bedrooms. The primary bedroom is a true retreat, featuring a large walk-in closet and a luxurious 5-piece ensuite with a soaker tub, double sinks, and a separate shower. Located in Westpark, this home is close to many amenities including schools and shopping centers, adding convenience to everyday living!
Listing Agents
Request More Information
Request More Information
Location
26 Ficus Way, Fort Saskatchewan, Alberta, T8L 0Z6 Canada
Around this property
Information about the area within a 5-minute walk of this property.
Request Neighbourhood Information
Learn more about the neighbourhood and amenities around this home
Request NowPayment Calculator
- $
- %$
- %
- Principal and Interest $2,758 /mo
- Property Taxes n/a
- Strata / Condo Fees n/a

