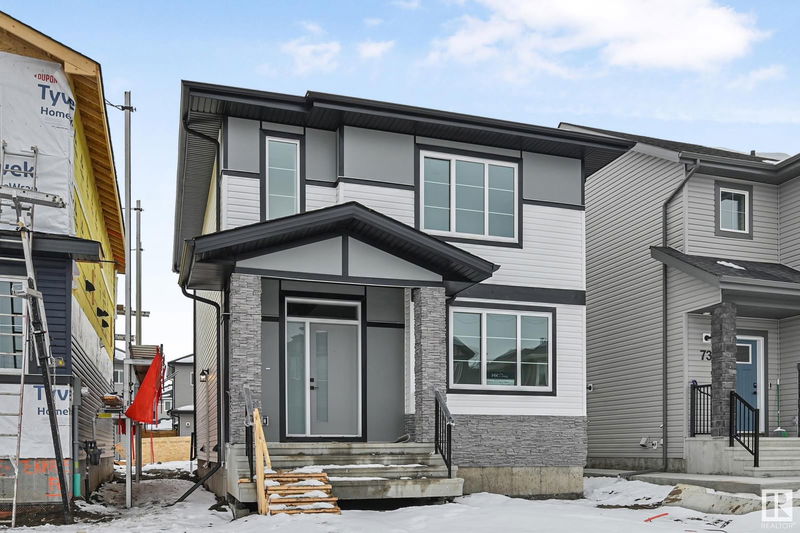Key Facts
- MLS® #: E4429637
- Property ID: SIRC2359276
- Property Type: Residential, Single Family Detached
- Living Space: 1,811.80 sq.ft.
- Year Built: 2025
- Bedrooms: 3
- Bathrooms: 2+1
- Parking Spaces: 2
- Listed By:
- RE/MAX Edge Realty
Property Description
Step into this beautifully designed home, where functionality meets style. As you enter, a welcoming front foyer with a convenient closet sets the tone for organization and ease. Just off the entry, a spacious den offers the perfect space for a home office as well as a 2 piece bathroom. The open-concept main living area features a bright and airy living room, a generous dining area, and a modern kitchen complete with a walk-in pantry for all your storage needs. The pantry conveniently connects to a mudroom, leading directly to the backyard. Upstairs, enjoy the added versatility of a bonus room, perfect for family movie nights or a play area. The laundry room is conveniently located on this level, along with three spacious bedrooms. The primary suite is a true retreat, offering a 5-piece ensuite. An additional 4-piece bathroom completes the upper level. Located in Westpark, this home is close to many amenities including schools and shopping centers!
Listing Agents
Request More Information
Request More Information
Location
77 Wiltree Terrace, Fort Saskatchewan, Alberta, T8L 0Y3 Canada
Around this property
Information about the area within a 5-minute walk of this property.
Request Neighbourhood Information
Learn more about the neighbourhood and amenities around this home
Request NowPayment Calculator
- $
- %$
- %
- Principal and Interest $2,382 /mo
- Property Taxes n/a
- Strata / Condo Fees n/a

