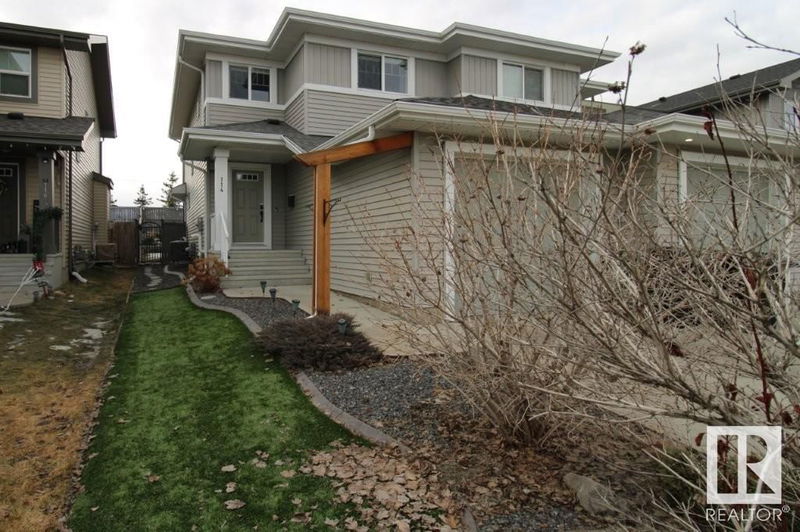Key Facts
- MLS® #: E4429444
- Property ID: SIRC2357055
- Property Type: Residential, Single Family Detached
- Living Space: 1,460.14 sq.ft.
- Year Built: 2014
- Bedrooms: 3
- Bathrooms: 3+2
- Parking Spaces: 2
- Listed By:
- Homes & Gardens Real Estate Limited
Property Description
Stunning 1,460 sqt half duplex, flawlessly maintained and upgraded to perfection, offering a pristine living experience throughout. As you step inside, you're greeted by beautiful hardwood floors that flow seamlessly throughout the main level. The open-concept kitchen is a true standout, featuring a big quartz island, stainless steel appliances, lots of of cabinetry, spacious dining and living areas & a half bath. Upstairs, 3 generously-sized bedrooms, including a luxurious primary suite offering a 4-pc ensuite & walk-in closet. Additionally, there is a conveniently located laundry room & a full bath on this level. The finished basement adds even more living space, with a large family room, utility room, and a 2-pc bath. A beautifully landscaped backyard that is sure to impress, featuring stunning artificial turf, charming pergola, the perfect space for both relaxation and entertaining. This property is a true testament to care and quality, offering the ideal blend of style, function, and comfort.
Listing Agents
Request More Information
Request More Information
Location
114 Radcliffe Wynd, Fort Saskatchewan, Alberta, T8L 0M6 Canada
Around this property
Information about the area within a 5-minute walk of this property.
Request Neighbourhood Information
Learn more about the neighbourhood and amenities around this home
Request NowPayment Calculator
- $
- %$
- %
- Principal and Interest $2,016 /mo
- Property Taxes n/a
- Strata / Condo Fees n/a

