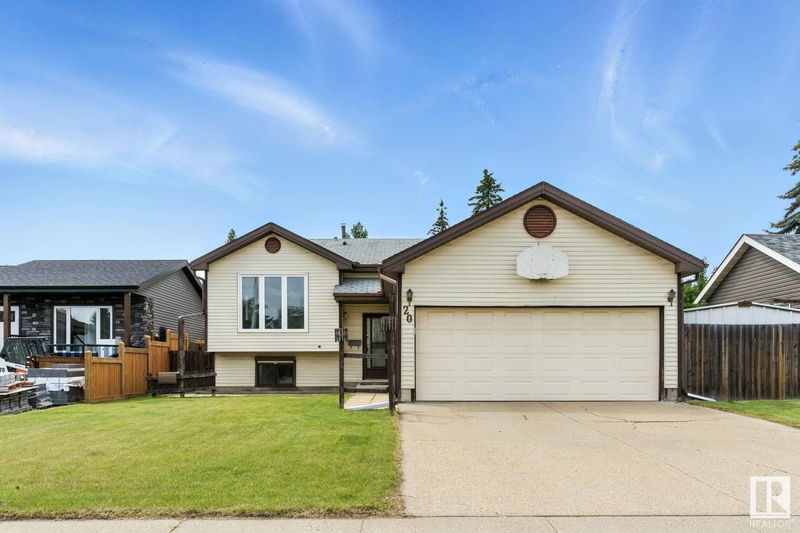Key Facts
- MLS® #: E4444221
- Property ID: SIRC2495501
- Property Type: Residential, Single Family Detached
- Living Space: 1,214.18 sq.ft.
- Year Built: 1983
- Bedrooms: 3+1
- Bathrooms: 2
- Listed By:
- MaxWell Progressive
Property Description
Welcome to this spacious & inviting 3+1 bedroom home in the friendly Canon Ridge neighbourhood. Step inside to the front foyer, then discover a generously sized living room & dining area, perfect for both family gatherings & entertaining guests. The kitchen features ample cupboards & counter space and access to the beautiful backyard which is your own private oasis! The generous primary bedroom features large closets and direct access to the main 4-piece bathroom. Two secondary bedrooms and laundry room complete the main floor. The finished basement is highlighted by an L-shaped flex space, den, 4th bedroom, 4-piece bathroom, and utility/storage room. Large windows give you plenty of natural light to enjoy throughout the home. Plus there’s the heated double attached garage! Updates include: windows, furnace, HWT, and primer paint. This home is close to everything you need - schools, parks, Soccer Centre, shopping, restaurants, public transportation, and quick access to Anthony Henday & Yellowhead Trail.
Listing Agents
Request More Information
Request More Information
Location
20 Howson Crescent, Edmonton, Alberta, T5A 4V2 Canada
Around this property
Information about the area within a 5-minute walk of this property.
- 24.1% 20 to 34 years
- 21.39% 35 to 49 years
- 15.45% 50 to 64 years
- 9.64% 0 to 4 years
- 9.03% 5 to 9 years
- 7.8% 65 to 79 years
- 6.06% 10 to 14 years
- 5.47% 15 to 19 years
- 1.06% 80 and over
- Households in the area are:
- 57.48% Single family
- 35.12% Single person
- 7.4% Multi person
- 0% Multi family
- $86,929 Average household income
- $47,338 Average individual income
- People in the area speak:
- 78.21% English
- 4.62% Arabic
- 4.5% Somali
- 3.45% English and non-official language(s)
- 3.3% Spanish
- 2.45% French
- 1.31% Tagalog (Pilipino, Filipino)
- 0.86% Polish
- 0.66% Portuguese
- 0.65% Hindi
- Housing in the area comprises of:
- 42.98% Apartment 1-4 floors
- 42.65% Row houses
- 12.69% Single detached
- 1.67% Semi detached
- 0% Duplex
- 0% Apartment 5 or more floors
- Others commute by:
- 10.95% Public transit
- 5.54% Other
- 1.38% Foot
- 0% Bicycle
- 33.77% High school
- 22.67% Did not graduate high school
- 19.81% College certificate
- 11.5% Trade certificate
- 11.29% Bachelor degree
- 0.82% Post graduate degree
- 0.14% University certificate
- The average air quality index for the area is 1
- The area receives 194.67 mm of precipitation annually.
- The area experiences 7.39 extremely hot days (28.62°C) per year.
Request Neighbourhood Information
Learn more about the neighbourhood and amenities around this home
Request NowPayment Calculator
- $
- %$
- %
- Principal and Interest $2,050 /mo
- Property Taxes n/a
- Strata / Condo Fees n/a

