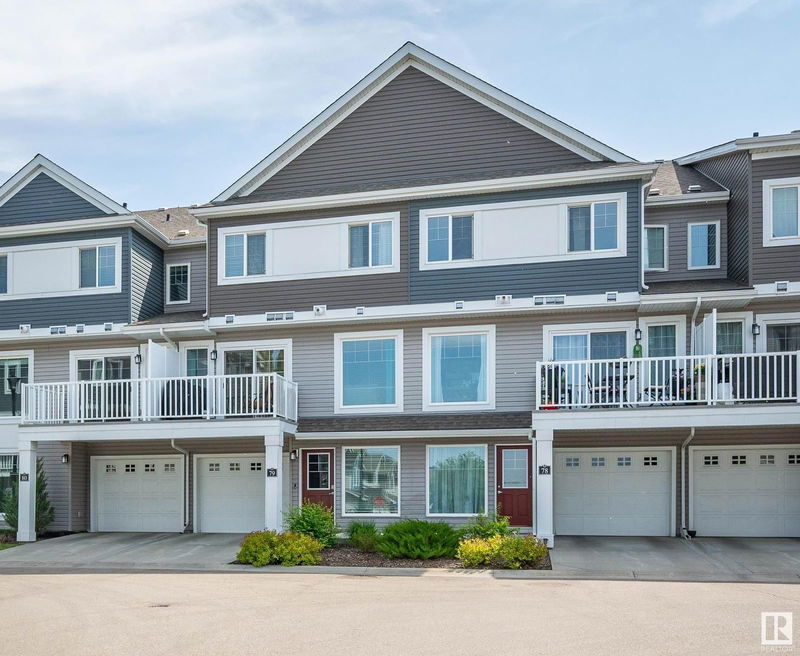Key Facts
- MLS® #: E4440863
- Property ID: SIRC2464487
- Property Type: Residential, Condo
- Living Space: 1,316.54 sq.ft.
- Year Built: 2015
- Bedrooms: 2
- Bathrooms: 2+1
- Parking Spaces: 2
- Listed By:
- NOW Real Estate Group
Property Description
Spotless, meticulously maintained and ready for new owners, this 1300+ sq ft three level townhouse checks all the boxes. As you enter the front door there is a den area perfect for a home office, a utility room and access to the garage. The open concept main floor has a chef designed kitchen with loads of quartz counters including a breakfast bar, modern stainless appliances and walk in pantry. The dining area has generous space for hosting family and friends AND patio doors leading to the deck where sunset evenings can be enjoyed - complete with gas hook up for your BBQ. A two piece ensuite and laundry room complete this floor. The upper level is designed with two large bedrooms, each having its own 4 piece ensuite bath and roomy closets. A unique feature of this home is a driveway for parking PLUS an attached garage - shining brightly with a new polyaspartic covered floor! Terrific location for fast access to St Albert, Anthony Henday, parks and trails. You will fall in love!
Listing Agents
Request More Information
Request More Information
Location
1391 Starling Drive #79, Edmonton, Alberta, T5S 0L3 Canada
Around this property
Information about the area within a 5-minute walk of this property.
Request Neighbourhood Information
Learn more about the neighbourhood and amenities around this home
Request NowPayment Calculator
- $
- %$
- %
- Principal and Interest $1,708 /mo
- Property Taxes n/a
- Strata / Condo Fees n/a

