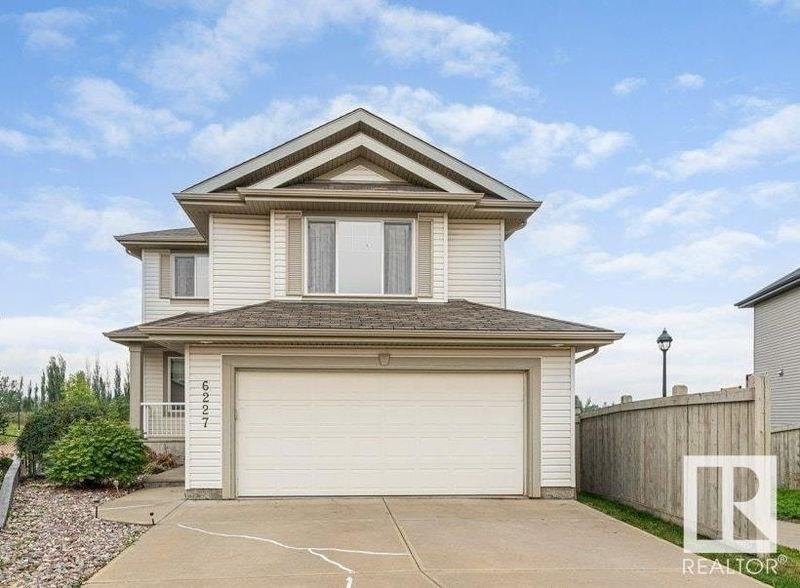Key Facts
- MLS® #: E4439403
- Property ID: SIRC2451391
- Property Type: Residential, Single Family Detached
- Living Space: 1,936.44 sq.ft.
- Year Built: 2007
- Bedrooms: 3
- Bathrooms: 3+2
- Listed By:
- Royal LePage Noralta Real Estate
Property Description
Charming in Charlesworth: Pond Views & Peaceful Living in quiet a Cul de sac. This warm and welcoming home offers an open-concept floor plan with scenic views from nearly every window. The kitchen features expansive extended cabinetry and gleaming granite countertops, stainless appliances, corner pantry and a large dedicated dining space with access to the upper deck overlooking the water and your massive 600+ sqm pie lot. Main floor laundry and an oversized double attached garage add everyday convenience. Upstairs you’ll find a vaulted bonus room, a truly KING-Sized primary suite with walk-in closet and 4-piece ensuite (corner tub + glass shower), plus two spacious bedrooms and a 4-piece guest bath. The fully developed WALK-OUT basement includes a large family room, storage/workshop, 2-piece bath, and direct access to the patio and beautifully landscaped yard. Additional perks include a custom storage shed and underground sprinkler system. Walk to the K–9 school and nearby amenities - What a great spot!
Downloads & Media
Listing Agents
Request More Information
Request More Information
Location
6227 5 Avenue, Edmonton, Alberta, T6X 0E8 Canada
Around this property
Information about the area within a 5-minute walk of this property.
Request Neighbourhood Information
Learn more about the neighbourhood and amenities around this home
Request NowPayment Calculator
- $
- %$
- %
- Principal and Interest 0
- Property Taxes 0
- Strata / Condo Fees 0

