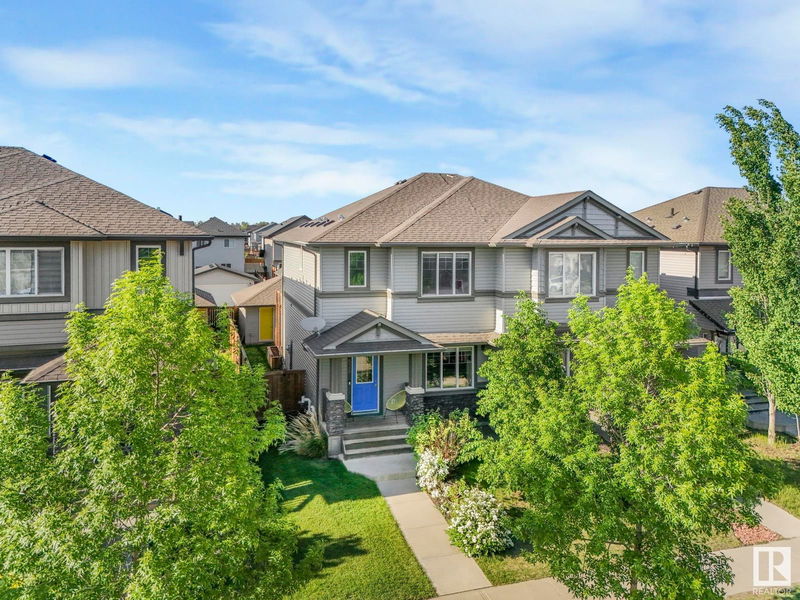Key Facts
- MLS® #: E4439197
- Property ID: SIRC2449384
- Property Type: Residential, Single Family Detached
- Living Space: 1,442.16 sq.ft.
- Year Built: 2016
- Bedrooms: 3
- Bathrooms: 3+1
- Listed By:
- MaxWell Challenge Realty
Property Description
Welcome to Secord and this beautiful half-duplex with over 1,440 sq/ft above grade and recently finished basement! The main floor is open concept and features luxury vinyl plank through out. Living room has an electric fireplace with Tile surround. The kitchen includes quartz counters and stainless appliances. The main floor also has ample storage with a pantry and large broom closet. Upstairs you will find the the large primary bedroom with walk-in closet and 3-piece ensuite. Another 2 bedrooms upstairs, 4-piece main bathroom and new washer/dryer set. The basement development was recently completed and features a beautiful bathroom with custom shower. The basement rec room has a wet bar and plenty of custom shelving. To top it all off this home has an upgraded deck, central A/C, and a detached double garage! The location is excellent with close proximately to schools, shopping, amenities and an incoming new Rec Centre nearby!
Listing Agents
Request More Information
Request More Information
Location
526 Secord Boulevard, Edmonton, Alberta, T5T 7B8 Canada
Around this property
Information about the area within a 5-minute walk of this property.
Request Neighbourhood Information
Learn more about the neighbourhood and amenities around this home
Request NowPayment Calculator
- $
- %$
- %
- Principal and Interest $2,148 /mo
- Property Taxes n/a
- Strata / Condo Fees n/a

