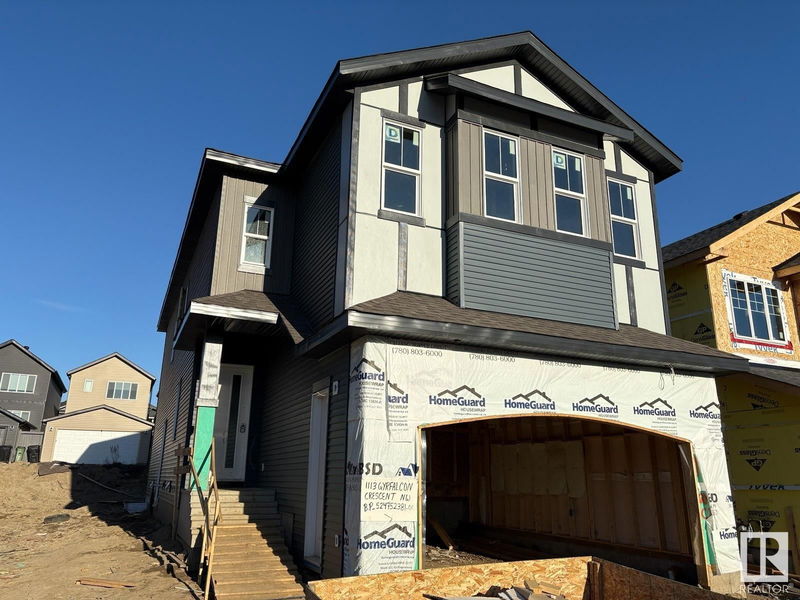Key Facts
- MLS® #: E4438975
- Property ID: SIRC2447381
- Property Type: Residential, Single Family Detached
- Living Space: 2,648.05 sq.ft.
- Year Built: 2025
- Bedrooms: 5
- Bathrooms: 4
- Listed By:
- Exp Realty
Property Description
**4 bedrooms up + Main floor Bed/full bath** Stunning custom-built luxury home featuring 10ft ceilings, 8ft doors, and an elegant open-concept design. From the grand double-door entry to the beautiful open-to-above family room, every detail exudes sophistication. The chef-inspired kitchen boasts floor-to-ceiling cabinetry, waterfall countertops, and a seamless flow into the spacious living area filled with natural light. The main floor offers a versatile bedroom with a full bath—perfect as a guest suite or home office. Upstairs, enjoy two lavish primary suites, each with its own spa-like ensuite, plus two additional generously sized bedrooms. The 9ft-ceiling basement features a separate entrance, ready to be finished as a legal suite or entertainment haven. Ideally located just steps from scenic ravines and walking trails, with quick access to shopping and the freeway. A rare opportunity to own a home where luxury meets functionality—this one is a must-see!
Listing Agents
Request More Information
Request More Information
Location
1113 Gyrfalcon Crescent, Edmonton, Alberta, T5S 0S5 Canada
Around this property
Information about the area within a 5-minute walk of this property.
Request Neighbourhood Information
Learn more about the neighbourhood and amenities around this home
Request NowPayment Calculator
- $
- %$
- %
- Principal and Interest $4,001 /mo
- Property Taxes n/a
- Strata / Condo Fees n/a

