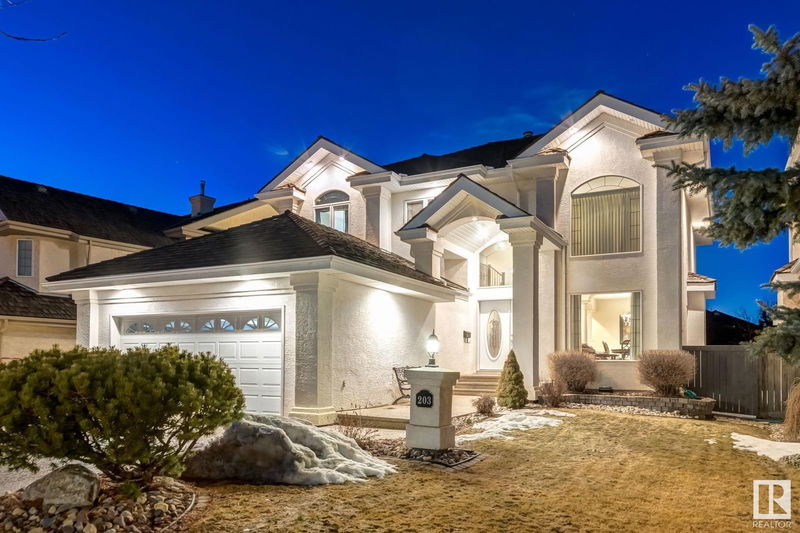Key Facts
- MLS® #: E4435463
- Property ID: SIRC2414008
- Property Type: Residential, Single Family Detached
- Living Space: 2,682.50 sq.ft.
- Year Built: 2000
- Bedrooms: 3+2
- Bathrooms: 3+1
- Parking Spaces: 4
- Listed By:
- RE/MAX Elite
Property Description
LUXURY EXECUTIVE 2 STOREY! Located in prestigious Donsdale Estates, this exquisite 5-bed home with in-floor heating throughout, 2 A/C's & Furnaces for better temp. control & irrigation system - simply perfect for the large family. The double door entry opens to soaring cathedral ceilings, the elegant living room with massive windows flows to a formal dining room. The gourmet kitchen has high-end white cabinetry, quartz counters, pantry and island. The breakfast area overlooks the family room with a bank of windows & fireplace. The main level is completed with a bath, laundry & den/office. Upstairs has a gorgeous primary suite, spa like 5 pce ensuite, 2 more bedrooms & bath. The professionally finished basement provides lots more living space with a family room, 2 bedrooms, full bath & plenty of storage. The exterior is beautifully landscaped with a cedar roof, maintenance free deck, glass railings, fenced yard & paved pathway. Just steps away from a pond, gazebo & fabulous walking trails, WELCOME HOME!
Listing Agents
Request More Information
Request More Information
Location
203 Darlington Crescent, Edmonton, Alberta, T6M 2T2 Canada
Around this property
Information about the area within a 5-minute walk of this property.
Request Neighbourhood Information
Learn more about the neighbourhood and amenities around this home
Request NowPayment Calculator
- $
- %$
- %
- Principal and Interest 0
- Property Taxes 0
- Strata / Condo Fees 0

