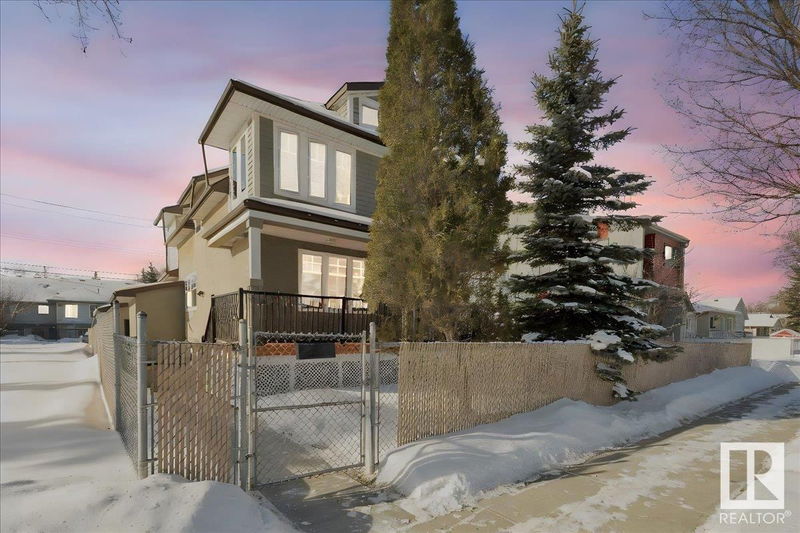Key Facts
- MLS® #: E4434548
- Property ID: SIRC2404214
- Property Type: Residential, Single Family Detached
- Living Space: 1,796.51 sq.ft.
- Year Built: 1930
- Bedrooms: 3+3
- Bathrooms: 3+1
- Parking Spaces: 4
- Listed By:
- CIR Realty
Property Description
This beautifully renovated character home blends timeless charm with modern upgrades, ideal for first-time buyers or investors. Renovated completely it features new insulation, shingles, a high-efficiency furnace, and a tankless hot water system for long-term comfort. With six spacious bedrooms across three levels, there’s ample room for families or rental income. The main floor offers a bright, open-concept kitchen with quartz countertops, four new stainless steel appliances, and a 4’ x 8’ peninsula with extra cabinetry and pantry. Sunlit living and dining areas feature modern vinyl plank and ceramic flooring. A flex room or fourth bedroom includes a roughed-in shower and powder room, perfect for guests or office. Upstairs showcases a loft with vaulted ceilings, oversized triple-pane windows, and two bedrooms including a luxurious master suite with walk-in closet, ensuite, and upper-floor laundry. The separate-entry basement includes three bedrooms, each with a vanity sink and mini-fridge.
Downloads & Media
Listing Agents
Request More Information
Request More Information
Location
11910 76 Street, Edmonton, Alberta, T5B 2C7 Canada
Around this property
Information about the area within a 5-minute walk of this property.
Request Neighbourhood Information
Learn more about the neighbourhood and amenities around this home
Request NowPayment Calculator
- $
- %$
- %
- Principal and Interest 0
- Property Taxes 0
- Strata / Condo Fees 0

