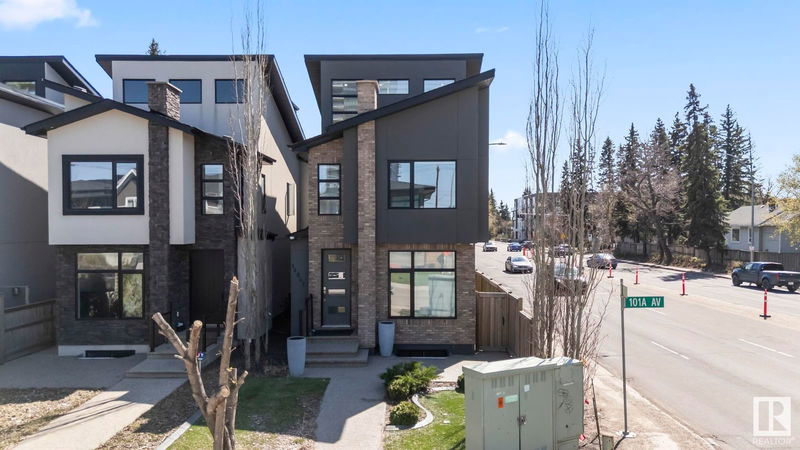Key Facts
- MLS® #: E4434234
- Property ID: SIRC2400509
- Property Type: Residential, Single Family Detached
- Living Space: 1,982.30 sq.ft.
- Year Built: 2016
- Bedrooms: 3+1
- Bathrooms: 3+1
- Listed By:
- RE/MAX Excellence
Property Description
Stunning 4-Bed, 4-Bath 2.5-Storey with a finishing basement in Old Glenora. This beautifully designed home in prestigious Old Glenora features low-maintenance landscaping with exposed aggregate concrete, artificial turf, and striking brick exterior. Inside, enjoy 112 LED pot lights with dimmers, themed bathrooms with detailed tile work, sandstone acrylic quartz counters, Delta faucets (lifetime warranty), triple-pane windows, and a custom Kitchen Kraft kitchen with ultra high-grade Samsung fridge.Additional highlights include glass maple-stained railings, air conditioning, a fully finished basement, and a double heated garage. Over $100,000 in upgrades from the original spec! One of the home’s best features is the 3rd-floor loft with a private patio—ideal for an office or flex space. Full perimeter video surveillance adds peace of mind.
Listing Agents
Request More Information
Request More Information
Location
14041 101a Avenue, Edmonton, Alberta, T5N 0L4 Canada
Around this property
Information about the area within a 5-minute walk of this property.
- 22.13% 35 to 49 years
- 21.05% 50 to 64 years
- 18.52% 20 to 34 years
- 14.13% 65 to 79 years
- 5.68% 15 to 19 years
- 5.21% 10 to 14 years
- 5.18% 0 to 4 years
- 4.65% 5 to 9 years
- 3.46% 80 and over
- Households in the area are:
- 51.97% Single family
- 44.45% Single person
- 3.58% Multi person
- 0% Multi family
- $166,692 Average household income
- $84,359 Average individual income
- People in the area speak:
- 88.75% English
- 2.2% English and non-official language(s)
- 1.77% Tagalog (Pilipino, Filipino)
- 1.55% Tigrigna
- 1.47% French
- 1.05% Spanish
- 1% Vietnamese
- 0.83% Yue (Cantonese)
- 0.77% Polish
- 0.61% Arabic
- Housing in the area comprises of:
- 43.58% Single detached
- 41.67% Apartment 5 or more floors
- 11.99% Apartment 1-4 floors
- 1.49% Row houses
- 0.63% Semi detached
- 0.63% Duplex
- Others commute by:
- 8.46% Public transit
- 7.9% Other
- 2.32% Foot
- 0% Bicycle
- 30.33% Bachelor degree
- 23.92% High school
- 16.52% College certificate
- 11.1% Post graduate degree
- 10.95% Did not graduate high school
- 3.84% Trade certificate
- 3.34% University certificate
- The average air quality index for the area is 1
- The area receives 196.92 mm of precipitation annually.
- The area experiences 7.39 extremely hot days (28.59°C) per year.
Request Neighbourhood Information
Learn more about the neighbourhood and amenities around this home
Request NowPayment Calculator
- $
- %$
- %
- Principal and Interest $3,564 /mo
- Property Taxes n/a
- Strata / Condo Fees n/a

