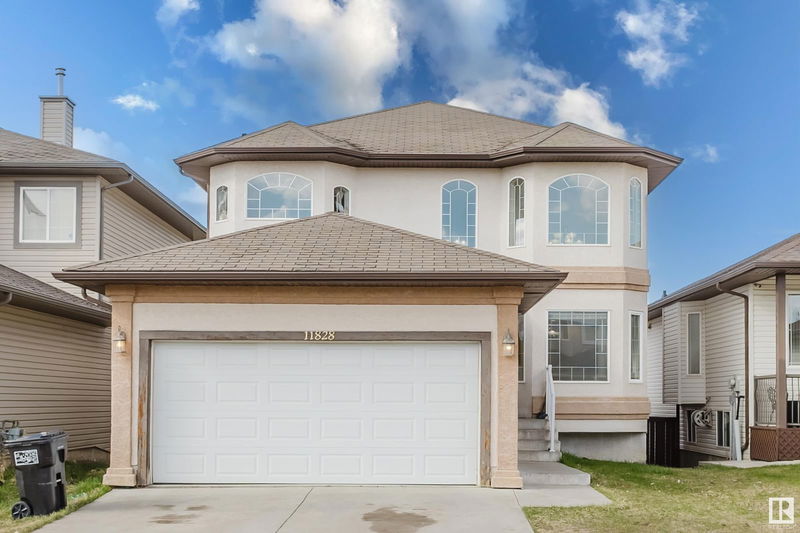Key Facts
- MLS® #: E4432376
- Property ID: SIRC2386760
- Property Type: Residential, Single Family Detached
- Living Space: 2,006.62 sq.ft.
- Year Built: 2008
- Bedrooms: 4
- Bathrooms: 3+1
- Listed By:
- Mozaic Realty Group
Property Description
This Bright & Clean family home in Canossa is truly a gem! With its stunning walkout basement, elegant stucco exterior, and soaring 16’ ceilings, it offers a perfect blend of luxury and functionality. The open-to-below living room with gas fireplace, and maple hardwood flooring creates a warm and inviting atmosphere. The formal dining room is ideal for family gatherings, while the gourmet kitchen is chef’s dream, featuring maple cabinets, granite countertops, stainless steel appliances, and corner pantry. Upstairs, you’ll find three spacious bedrooms, including master bedroom with large walk-in closet and a huge ensuite complete with Jacuzzi and shower. The finished basement adds even more living space with a large family room and big den, perfect for entertaining or relaxing. Located in a quiet crescent within walking distance of Canossa Lake, this home offers a peaceful setting while still being close to amenities. With easy access to the Anthony Henday freeway and Newcastle Shopping Centre.
Listing Agents
Request More Information
Request More Information
Location
11828 173 Avenue, Edmonton, Alberta, T5X 6G1 Canada
Around this property
Information about the area within a 5-minute walk of this property.
Request Neighbourhood Information
Learn more about the neighbourhood and amenities around this home
Request NowPayment Calculator
- $
- %$
- %
- Principal and Interest $2,627 /mo
- Property Taxes n/a
- Strata / Condo Fees n/a

