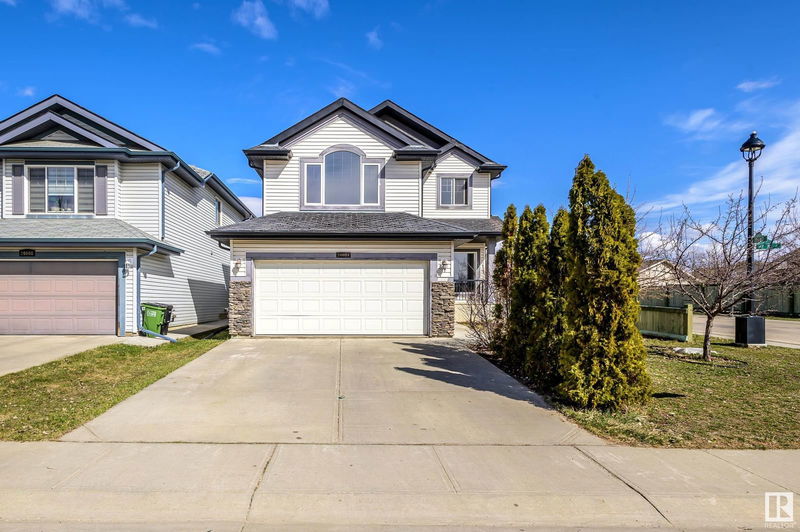Key Facts
- MLS® #: E4432387
- Property ID: SIRC2386751
- Property Type: Residential, Single Family Detached
- Living Space: 1,971.21 sq.ft.
- Year Built: 2007
- Bedrooms: 4+1
- Bathrooms: 3+1
- Listed By:
- MaxWell Polaris
Property Description
Backing onto a walking path! Welcome to this move-in ready home, a fantastic layout w/ many upgrades! Impressive features include hardwood floors, granite countertops, corner pantry, a canter island for the chef of the family, main floor den/flex room and laundry, gas fireplace in the living room and 3+2bedrooms! Upstairs has 3 large bedrooms, 2 full baths, large bonus room with vaulted ceiling and tons of storage. Primary bedroom features a walk-in closet and 4 pc ensuite w/ separate soaker tub & shower. The fully finished basement has a large family room with cabinets & 220v plug-in, 2 more bedrooms - both with walk-in closets and a 3 pc bath. Insulated and drywalled double garage attached. Located backing onto a walking path that leads to the golf course and on a corner lot so lots of street parking beside. Close to all west end amenities with quick access to the Henday & Hwy 16A. Just move in and enjoy!
Listing Agents
Request More Information
Request More Information
Location
20604 92 Avenue, Edmonton, Alberta, T5T 1S9 Canada
Around this property
Information about the area within a 5-minute walk of this property.
Request Neighbourhood Information
Learn more about the neighbourhood and amenities around this home
Request NowPayment Calculator
- $
- %$
- %
- Principal and Interest $2,802 /mo
- Property Taxes n/a
- Strata / Condo Fees n/a

