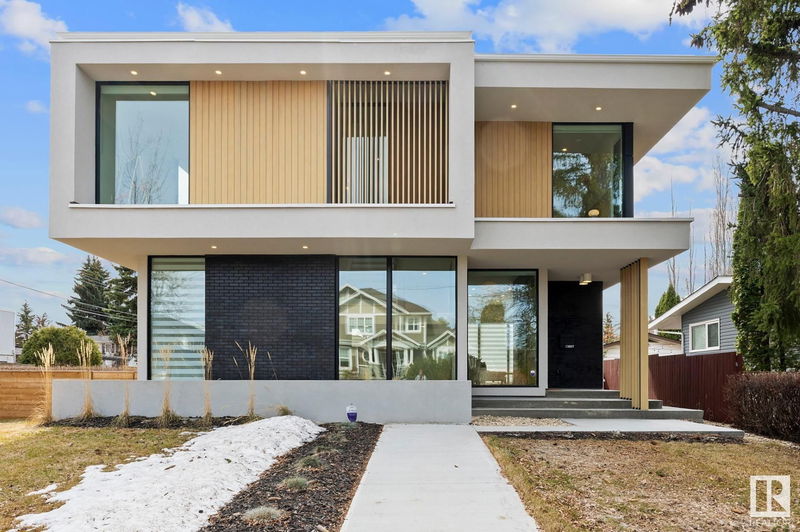Key Facts
- MLS® #: E4431008
- Property ID: SIRC2370139
- Property Type: Residential, Single Family Detached
- Living Space: 2,421.90 sq.ft.
- Year Built: 2023
- Bedrooms: 3+1
- Bathrooms: 3+1
- Listed By:
- MaxWell Polaris
Property Description
Welcome to a residence where design, function, and craftsmanship align in perfect harmony. Located in the highly sought-after community of Parkview, this 2,421sf home is a true work of art, crafted through a visionary collaboration between two award-winning firms: Design Two Group (architectural) and Nako Design (interiors). The Scandinavian-Japanese inspired home blends warm minimalism w/ high-functioning luxury. Featuring heat-treated exterior wood slats & deck, 10ft ceilings, and 8ft doors, the main floor offers an open-concept layout w/ abundant storage & a chef’s kitchen fully upgraded from appliances to fixtures. High-end finishes and custom work throughout, including a modular peg wall and appliance garage. THREE spacious bedrooms upstairs, TWO 5pc baths, ONE bonus room & TONS of natural light from the oversized windows & skylight. The fully finished basement includes 1 bed/1 bath, family room, gym, AND a wet bar roughed-in for future changes. Rare and refined —this home is a modern masterpiece!
Listing Agents
Request More Information
Request More Information
Location
13807 88 Avenue, Edmonton, Alberta, T5R 4J1 Canada
Around this property
Information about the area within a 5-minute walk of this property.
Request Neighbourhood Information
Learn more about the neighbourhood and amenities around this home
Request NowPayment Calculator
- $
- %$
- %
- Principal and Interest 0
- Property Taxes 0
- Strata / Condo Fees 0

