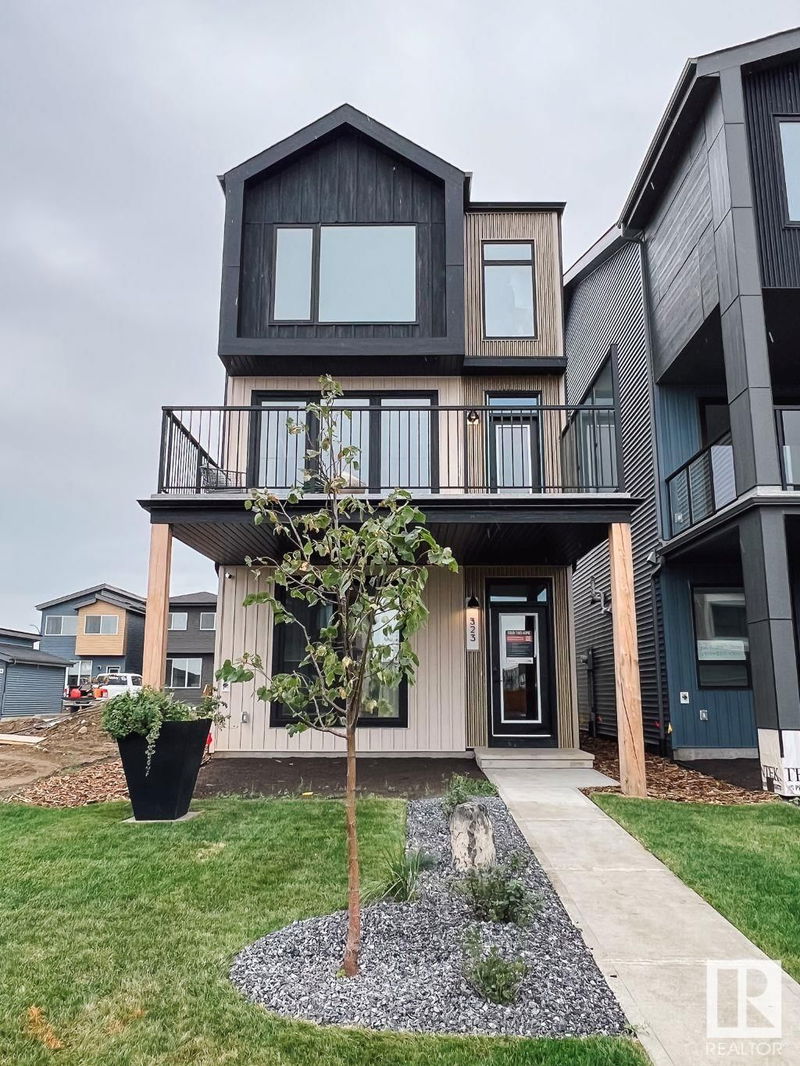Key Facts
- MLS® #: E4430172
- Property ID: SIRC2363426
- Property Type: Residential, Condo
- Living Space: 1,943.98 sq.ft.
- Year Built: 2025
- Bedrooms: 3
- Bathrooms: 2+1
- Parking Spaces: 4
- Listed By:
- Sweetly
Property Description
The Family 3-Storey home is the perfect blend of functionality and comfort for modern family living. With 3 finished floors, this home is designed to streamline everyday routines while creating special moments for the whole family. The ground floor offers a spacious garage, mudroom, and a playroom ideal for family activities. The main floor features an open-concept design with versatile eating bar and a dedicated homework nook. The upper floor showcases a luxurious primary suite with walk in closet, a spa inspired ensuite, and the option for a family room. Additional features include large windows, a double car garage, an outdoor lounge, and no condo fees. This home includes upgraded features such as a sleek horizontal metal railing and a stylish fireplace. *photos are for representation only. Colours and finishing may vary*
Listing Agents
Request More Information
Request More Information
Location
7523 Klapstein Link, Edmonton, Alberta, T6W 5N5 Canada
Around this property
Information about the area within a 5-minute walk of this property.
Request Neighbourhood Information
Learn more about the neighbourhood and amenities around this home
Request NowPayment Calculator
- $
- %$
- %
- Principal and Interest $2,729 /mo
- Property Taxes n/a
- Strata / Condo Fees n/a

