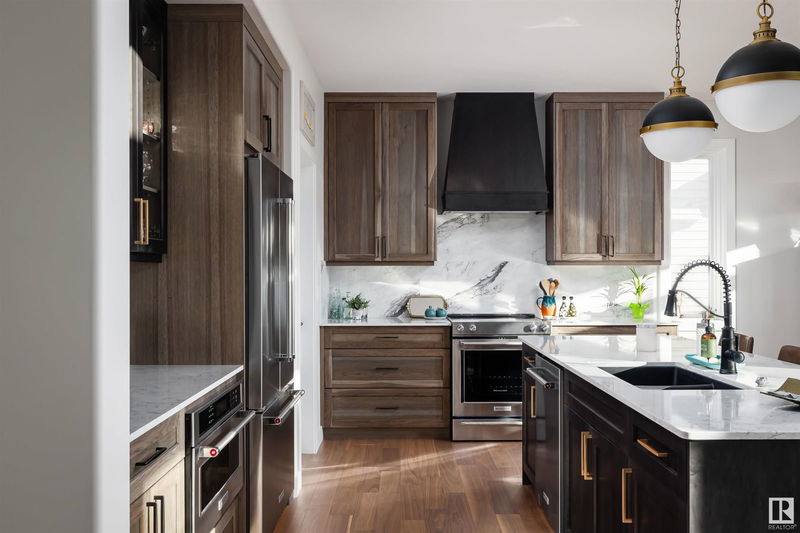Key Facts
- MLS® #: E4415867
- Property ID: SIRC2357083
- Property Type: Residential, Single Family Detached
- Living Space: 3,014.89 sq.ft.
- Year Built: 2024
- Bedrooms: 5
- Bathrooms: 4
- Listed By:
- MaxWell Progressive
Property Description
Now pre-selling in the final phase of the Estates of Arbours of Keswick. Offering over 3000 developed SQFT with 5 bedrooms, including a main floor bedroom, and 4 bathrooms. Rough-ins for a SPICE KITCHEN included. When this house is completed, it will have an oversized central island in the kitchen as well as cabinets ready for built in wall oven and micro. Open to above soaring ceilings in both the foyer and great room and hardwood throughout the main floor. The luxurious primary suite will feature a 5-piece ensuite offering a free-standing tub and generous tiled shower. Price includes a 28' wide triple garage. IF this plan is not quite right, work with the builder to customize a home that works for your needs. Home not yet started construction. Photos represent similar floorplan and comparable finishes. Interior finishes to be selected by purchaser.
Listing Agents
Request More Information
Request More Information
Location
6888 Knox Loop Sw, Edmonton, Alberta, T6W 4R4 Canada
Around this property
Information about the area within a 5-minute walk of this property.
Request Neighbourhood Information
Learn more about the neighbourhood and amenities around this home
Request NowPayment Calculator
- $
- %$
- %
- Principal and Interest $5,591 /mo
- Property Taxes n/a
- Strata / Condo Fees n/a

