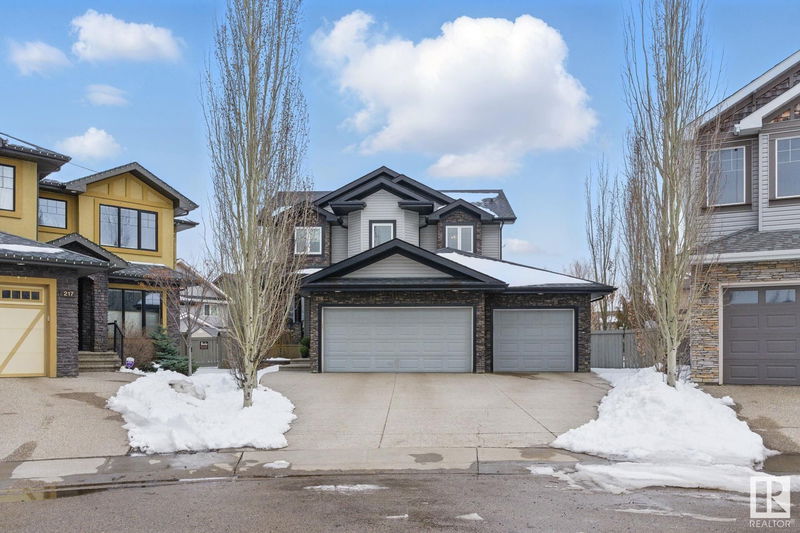Key Facts
- MLS® #: E4429070
- Property ID: SIRC2353880
- Property Type: Residential, Single Family Detached
- Living Space: 2,406.51 sq.ft.
- Year Built: 2011
- Bedrooms: 3+2
- Bathrooms: 3+1
- Parking Spaces: 6
- Listed By:
- Royal LePage Noralta Real Estate
Property Description
STUNNING HOME! METICULOUSLY MANICURED 1170 ft2 YARD! 30 X 27 FT FINISHED ATTACHED GARAGE! 3440 FT2 OF LIVING SPACE! GREAT LOCATION IN PRESTIGIOUS CALLAGHAN! Kimberley built 2-Stry presents like a show home featuring a unique floor plan. The main floor boasts open sight lines, loads of windows & 9 ft ceilings for natural light, kitchen offering lots of cabinets, granite tops, S/S appliances, large island & W/I pantry, living room with gas F/P surrounded by windows, 2 dining areas & eye-catching open riser stairs that lead to the bonus room above & den below. The upper level hosts the master suite w/5pc ensuite including an oversized tiled & glass shower & W/I closet, 2 more bedrooms with B/I desks & W/I closets & a 5-pc Jack & Jill bath. The lower level offers the mid-level den/bedroom with huge windows, a large rec area, den/exercise room, 5th bedroom & 4-pc bath. Your poster worthy yard features a 2-tiered deck/stone patio, gorgeous rock garden & lots of trees & shrubs. Close to schools, shopping, etc.
Listing Agents
Request More Information
Request More Information
Location
219 Callaghan Drive, Edmonton, Alberta, T6W 0Y4 Canada
Around this property
Information about the area within a 5-minute walk of this property.
Request Neighbourhood Information
Learn more about the neighbourhood and amenities around this home
Request NowPayment Calculator
- $
- %$
- %
- Principal and Interest $4,389 /mo
- Property Taxes n/a
- Strata / Condo Fees n/a

