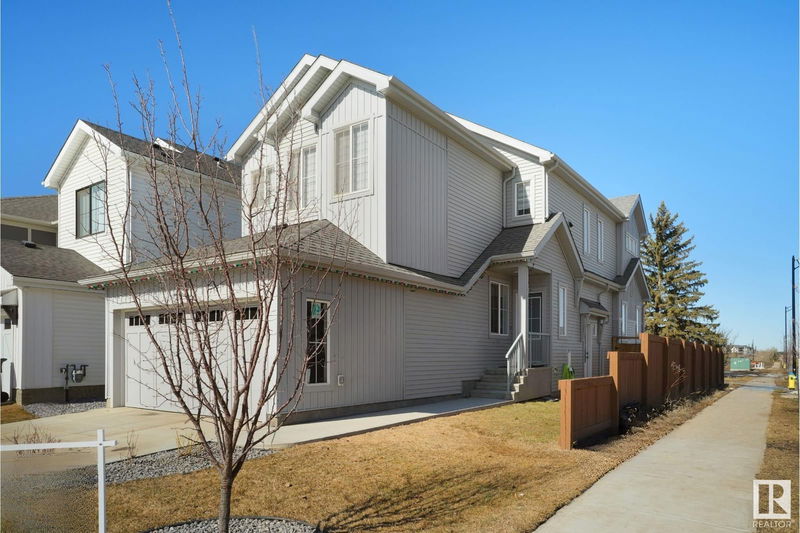Key Facts
- MLS® #: E4429151
- Property ID: SIRC2353818
- Property Type: Residential, Single Family Detached
- Living Space: 2,082.62 sq.ft.
- Year Built: 2022
- Bedrooms: 4
- Bathrooms: 3
- Parking Spaces: 5
- Listed By:
- MaxWell Polaris
Property Description
This stunning home in family-friendly CAVANAGH has it all! BACKS ONTO WALKING TRAILS, SEPERATE ENTRANCE TO BASEMENT & Boasting a total of 4 BEDROOMS & 3 FULL BATHS, it features a MAIN FLOOR BEDROOM + BATH—perfect for guests or extended family. Enjoy 9-FT CEILINGS, AIR CONDITIONING, AND ABUNDANT NATURAL LIGHT throughout. The modern kitchen impresses with EXOTIC QUARTZ COUNTERS, SLEEK CABINETS, A LARGE ISLAND, AND A WALK-THROUGH PANTRY. Upstairs, you’ll find 3 SPACIOUS BEDROOMS, A BONUS ROOM, LAUNDRY, AND A LUXURIOUS PRIMARY SUITE with a WALK-IN CLOSET, HIS & HERS SINKS, AND A WALK-IN SHOWER. Step outside to a FULLY LANDSCAPED, FENCED YARD BACKING ONTO A SCENIC WALKING TRAIL. Located just minutes from BLACKMUD CREEK, DR. ANNE ANDERSON HIGH SCHOOL, SOUTH EDMONTON COMMON, SUPERSTORE, SAVE-ON-FOODS, AND MORE, with quick access to HENDAY, HIGHWAY 2, AND CENTURY PARK LRT. The SEPARATE ENTRANCE BASEMENT is ready for a FUTURE 2-BEDROOM IN-LAW SUITE. —this home is a MUST-SEE!
Listing Agents
Request More Information
Request More Information
Location
1804 Collip View, Edmonton, Alberta, T6W 1A8 Canada
Around this property
Information about the area within a 5-minute walk of this property.
Request Neighbourhood Information
Learn more about the neighbourhood and amenities around this home
Request NowPayment Calculator
- $
- %$
- %
- Principal and Interest $3,344 /mo
- Property Taxes n/a
- Strata / Condo Fees n/a

