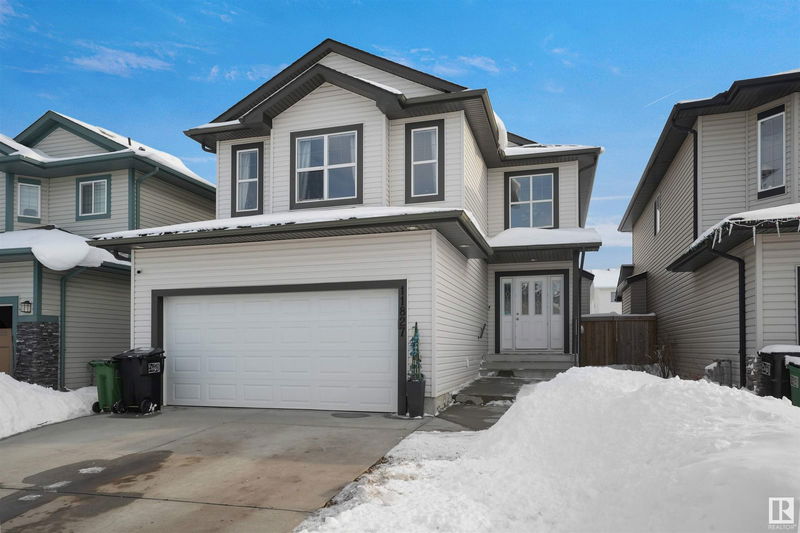Key Facts
- MLS® #: E4428511
- Property ID: SIRC2349600
- Property Type: Residential, Single Family Detached
- Living Space: 1,929.23 sq.ft.
- Year Built: 2011
- Bedrooms: 3+2
- Bathrooms: 3+1
- Listed By:
- RE/MAX Excellence
Property Description
This custom-built 2-story home boasts an open floor plan with 3+2 bedrooms and 3.5 bathrooms, offering a spacious and modern living experience. The fully landscaped, maintenance-free backyard, along with rich cabinetry and stainless steel appliances, complements the home's inviting design. The expansive living room on the main floor is flooded with natural light from large windows and features a cozy gas fireplace, hardwood flooring, granite countertops, ceramic tile, a walk-through pantry, and a covered deck. Upstairs, you'll find a generous bonus room, three well-sized bedrooms, a 4-piece bathroom, and a master suite with a luxurious 4-piece ensuite, including a Jacuzzi tub and a standalone shower. The professionally finished basement offers two additional bedrooms, a third full bathroom, and a spacious games room ideal for family entertainment. With quick access to the Henday and walking distance to schools, ponds, parks, and local transit, this home is perfectly located for convenience and comfort.
Listing Agents
Request More Information
Request More Information
Location
11827 174 Av, Edmonton, Alberta, T5X 0A6 Canada
Around this property
Information about the area within a 5-minute walk of this property.
Request Neighbourhood Information
Learn more about the neighbourhood and amenities around this home
Request NowPayment Calculator
- $
- %$
- %
- Principal and Interest $2,924 /mo
- Property Taxes n/a
- Strata / Condo Fees n/a

