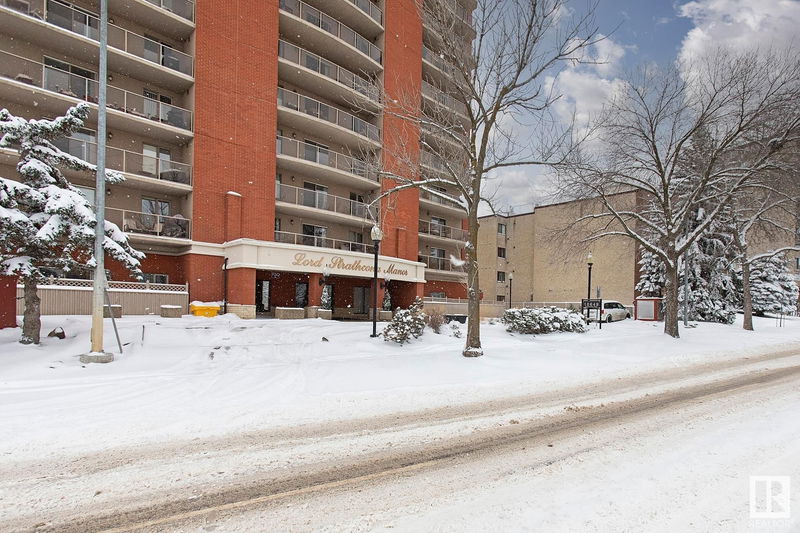Key Facts
- MLS® #: E4428543
- Property ID: SIRC2349578
- Property Type: Residential, Condo
- Living Space: 1,051.64 sq.ft.
- Year Built: 1999
- Bedrooms: 2
- Bathrooms: 2
- Parking Spaces: 1
- Listed By:
- The Agency North Central Alberta
Property Description
CORNER UNIT WITH AMAZING RIVER VALLEY VIEWS! These panoramic views of the River Valley; Downtown; Fireworks are 2nd to none. This 1,051 SqFt Condo in the Lord Strathcona Manor building has 2 Bedrooms & 2 Full Bathrooms with In-Suite Laundry & Titled UNDERGROUD, Heated parking c/w Bike Storage & TWO Titled Storage Units. Conveniently located on Saskatchewan Drive - within walking distance to Whyte Ave; walking trails; shopping; restaurants, close to U of A; Minutes-drive to Downtown - the list goes on! Be a part of this vibrant community. With plenty of windows & a covered balcony to take in the views, this open layout is a perfect fit for any buyer. The Kitchen has plenty of white cabinets & Newer GRANITE countertops; Newer Appliances (most Stainless-Steel); Tiled Backsplash. The Dining area leads to the balcony & to the spacious Living Rm c/w an Electric Fireplace. The 2 Bedrooms incl. a large Primary Bedroom featuring a Full Ensuite - both with abundant closet space. Don't let this opportunity pass!
Listing Agents
Request More Information
Request More Information
Location
10649 Saskatchewan Drive #902, Edmonton, Alberta, T6E 6S8 Canada
Around this property
Information about the area within a 5-minute walk of this property.
Request Neighbourhood Information
Learn more about the neighbourhood and amenities around this home
Request NowPayment Calculator
- $
- %$
- %
- Principal and Interest $1,753 /mo
- Property Taxes n/a
- Strata / Condo Fees n/a

