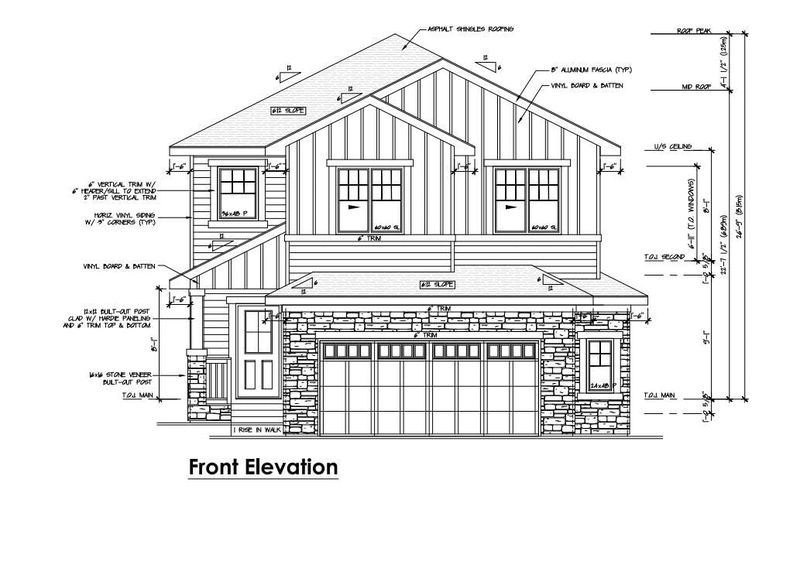Key Facts
- MLS® #: E4428602
- Property ID: SIRC2349536
- Property Type: Residential, Single Family Detached
- Living Space: 2,539.98 sq.ft.
- Year Built: 2025
- Bedrooms: 5
- Bathrooms: 3
- Parking Spaces: 4
- Listed By:
- RE/MAX River City
Property Description
FINESSE/VANGUARD BUILT HOMES quality and experience is evident in this WALKOUT BASEMENT Brand new build 2540 Sq Ft 2 storey home with a roaring open concept ceiling,9 foot ceilings on the main and on the second floor, 8 foot interior doors and a private and amazing location on a pie shaped lot. This home has a open concept with 4 bedrooms upstairs with a beautiful ensuite bath with tub and enclosed modern glass shower and second floor laundry and also a large bonus room overlooking a modern concept main floor with high ceilings and modern finishing's. The main floor also has a 5th bedroom/Den area and a beautiful kitchen area with a extra butlers pantry/spice kitchen and large mud room off the back garage door and a full bath on the main. This home is amazing and provides perfect spaces for a growing family.
Listing Agents
Request More Information
Request More Information
Location
1133 Gyrfalcon Crescent, Edmonton, Alberta, T5S 0S5 Canada
Around this property
Information about the area within a 5-minute walk of this property.
Request Neighbourhood Information
Learn more about the neighbourhood and amenities around this home
Request NowPayment Calculator
- $
- %$
- %
- Principal and Interest 0
- Property Taxes 0
- Strata / Condo Fees 0

