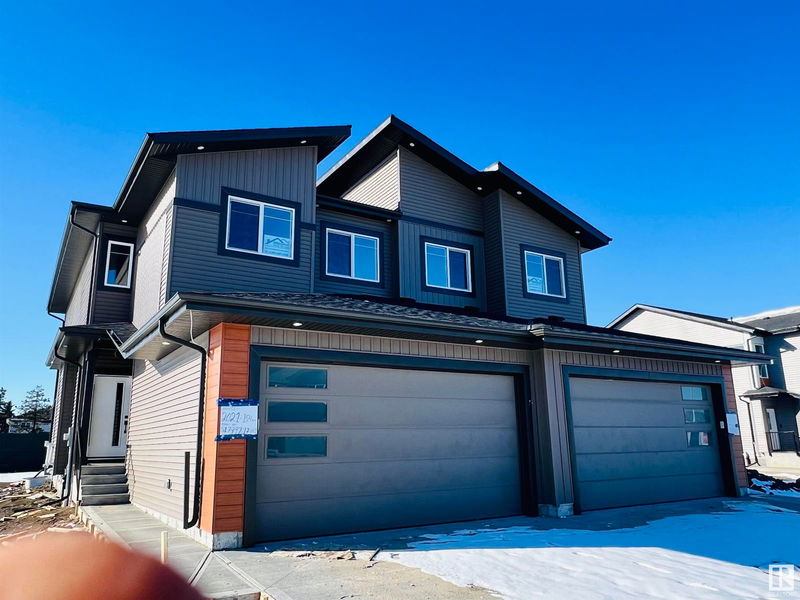Key Facts
- MLS® #: E4428629
- Property ID: SIRC2349514
- Property Type: Residential, Single Family Detached
- Living Space: 1,850.12 sq.ft.
- Year Built: 2025
- Bedrooms: 4+2
- Bathrooms: 4
- Listed By:
- MaxWell Polaris
Property Description
**Modern Contemporary Architectural Style With Premium Vinyl Ext- **OVER 1850 sq ft FULLY UPGRADED North Facing Half-Duplex with Total 6 Bedrooms + 4 Full bathroom, Bonus Room & **Double Tandem car Garage (FULLY FINISHED LEGAL BASEMENT).. on main Floor Open to Below Living Area With Fireplace, Ceiling Height Kitchen + **SPICE KITCHEN** with ALL STAINLESS STEEL Appliances & Quartz Countertops, Also Main Floor Bedroom & Full Bathroom.. Maple Spindle Railing lead to 2nd Level Above Master Bedroom with en-suite with free Standing Tub & walk-in Closet, 2 more bedrooms with Full Bathroom & Bonus Room For ur Entertainment, Laundry With Washer, Dryer & Sink.. **SEPARATE ENTRY** To**FULLY FINISHED** 2 Bedroom with Kitchen **SEPARATE HEATING SYSTEM** LEGAL Basement Suite.. Upgrades includes All 3 levels are 9 feet high with 8ft high doors Through-out, Vaulted Ceilings in Master bedroom with Rope Light, Carpet, Tiles & vinyl Planks Throughout the House, upgraded Plumbing & Lightning Fixtures, Close To All Amenities.
Listing Agents
Request More Information
Request More Information
Location
2021 154 Avenue, Edmonton, Alberta, T5Y 4H7 Canada
Around this property
Information about the area within a 5-minute walk of this property.
Request Neighbourhood Information
Learn more about the neighbourhood and amenities around this home
Request NowPayment Calculator
- $
- %$
- %
- Principal and Interest $3,198 /mo
- Property Taxes n/a
- Strata / Condo Fees n/a

