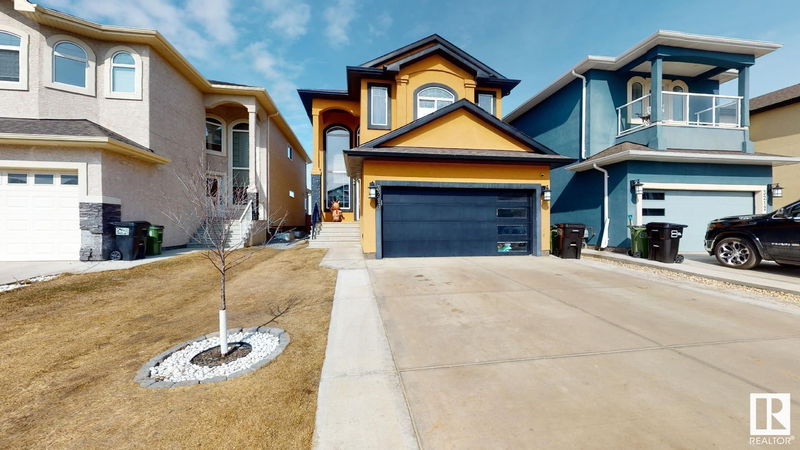Key Facts
- MLS® #: E4428644
- Property ID: SIRC2349500
- Property Type: Residential, Single Family Detached
- Living Space: 2,285.09 sq.ft.
- Year Built: 2016
- Bedrooms: 4+1
- Bathrooms: 4
- Listed By:
- MaxWell Devonshire Realty
Property Description
Welcome to your dream home! This custom-built gem in Laurel offers a private green space, a separate entrance to the fully finished basement, and an extended driveway for easy access to all amenities. Inside, you'll find two spacious master bedrooms, ensuring comfort and privacy. The main floor boasts two large living areas with soaring ceilings, a cozy gas fireplace, and 9’ ceilings throughout. The main floor also includes a bedroom with large windows and a full 3-piece bathroom. The chef's kitchen is a highlight, featuring a large island, gas range, built-in appliances, a corner pantry, and beautiful granite/quartz countertops. The FULLY FINISHED basement two bedrooms, a fully equipped kitchen, and a luxurious home theatre. It’s perfect for extended family, guests, or even rental potential. Plus, the garage has been renovated with new flooring and cabinets, making it ideal for small gatherings.
Listing Agents
Request More Information
Request More Information
Location
3216 11 Avenue, Edmonton, Alberta, T6T 2C5 Canada
Around this property
Information about the area within a 5-minute walk of this property.
Request Neighbourhood Information
Learn more about the neighbourhood and amenities around this home
Request NowPayment Calculator
- $
- %$
- %
- Principal and Interest $3,803 /mo
- Property Taxes n/a
- Strata / Condo Fees n/a

