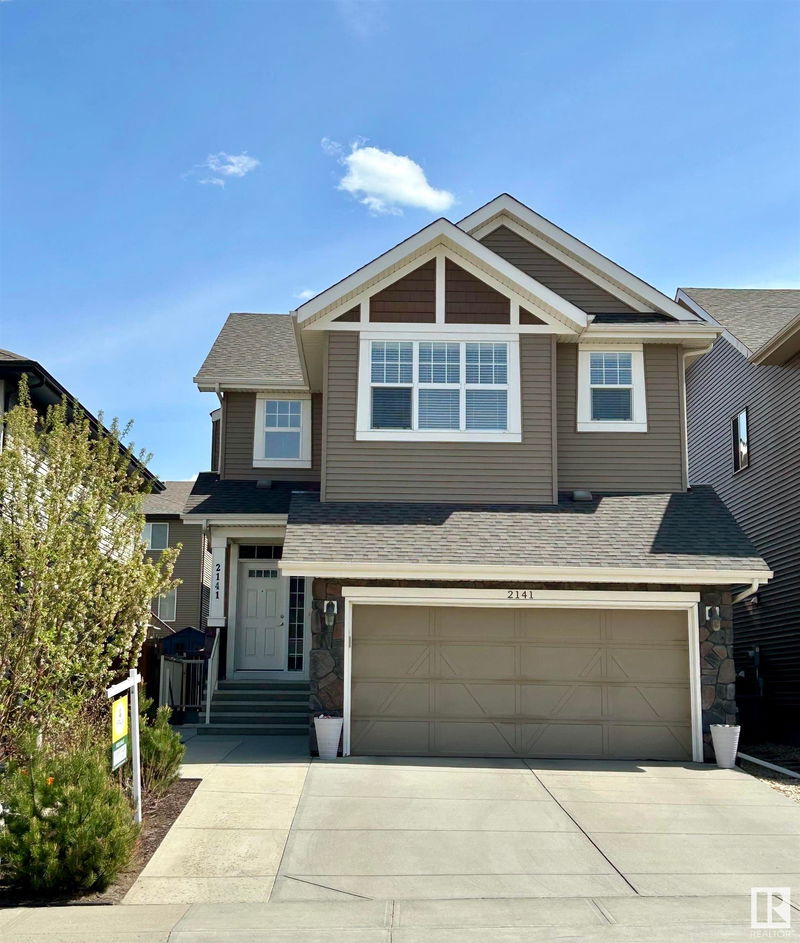Key Facts
- MLS® #: E4428331
- Property ID: SIRC2345148
- Property Type: Residential, Single Family Detached
- Living Space: 2,115.45 sq.ft.
- Year Built: 2015
- Bedrooms: 3
- Bathrooms: 3
- Parking Spaces: 4
- Listed By:
- Spalk Real Estate
Property Description
Available for quick possession, this immaculate two-story home in the Walker Summit community offers 2,115 sq. ft. of elegance and functionality. Featuring 3 spacious bedrooms, 3 full bathrooms, and a versatile bonus room, it’s ideal for family living and entertaining. The main floor includes a large family room with a gas fireplace—perfect for gatherings or quiet evenings. A chef-inspired kitchen boasts ample pantry space and sleek countertops for easy meal prep. A convenient den near a full bathroom makes a perfect home office. Upstairs, enjoy a bright bonus room, ideal for relaxing or hosting guests. The second floor also features 3 well-appointed bedrooms, including a luxurious master suite with a four-piece ensuite, soaking tub, and elegant shower. The basement, with legal side entry, has 9-ft ceilings and 3 oversized windows. The professionally landscaped yard offers low-maintenance greenery, raised garden beds, a fire pit, and gas BBQ hookup.
Listing Agents
Request More Information
Request More Information
Location
2141 53 Street, Edmonton, Alberta, T6X 1X3 Canada
Around this property
Information about the area within a 5-minute walk of this property.
- 28.67% 20 to 34 年份
- 27.36% 35 to 49 年份
- 10.83% 0 to 4 年份
- 8.88% 5 to 9 年份
- 7.85% 50 to 64 年份
- 7.8% 10 to 14 年份
- 5% 15 to 19 年份
- 3.31% 65 to 79 年份
- 0.3% 80 and over
- Households in the area are:
- 77.58% Single family
- 15.09% Single person
- 5.11% Multi person
- 2.22% Multi family
- 117 952 $ Average household income
- 51 714 $ Average individual income
- People in the area speak:
- 41.91% English
- 22.13% Punjabi (Panjabi)
- 9.08% English and non-official language(s)
- 7.41% Tagalog (Pilipino, Filipino)
- 5.5% Gujarati
- 5.2% Hindi
- 3.5% Urdu
- 2.29% Spanish
- 1.62% Nepali
- 1.36% Malayalam
- Housing in the area comprises of:
- 35.11% Single detached
- 29.42% Semi detached
- 17.04% Row houses
- 16.31% Apartment 1-4 floors
- 1.59% Duplex
- 0.53% Apartment 5 or more floors
- Others commute by:
- 4.5% Public transit
- 2.64% Other
- 0.81% Foot
- 0% Bicycle
- 29.13% Bachelor degree
- 23.64% High school
- 17.49% College certificate
- 10.55% Post graduate degree
- 10.08% Did not graduate high school
- 5.55% Trade certificate
- 3.55% University certificate
- The average are quality index for the area is 1
- The area receives 198.49 mm of precipitation annually.
- The area experiences 7.39 extremely hot days (28.41°C) per year.
Request Neighbourhood Information
Learn more about the neighbourhood and amenities around this home
Request NowPayment Calculator
- $
- %$
- %
- Principal and Interest $3,120 /mo
- Property Taxes n/a
- Strata / Condo Fees n/a

