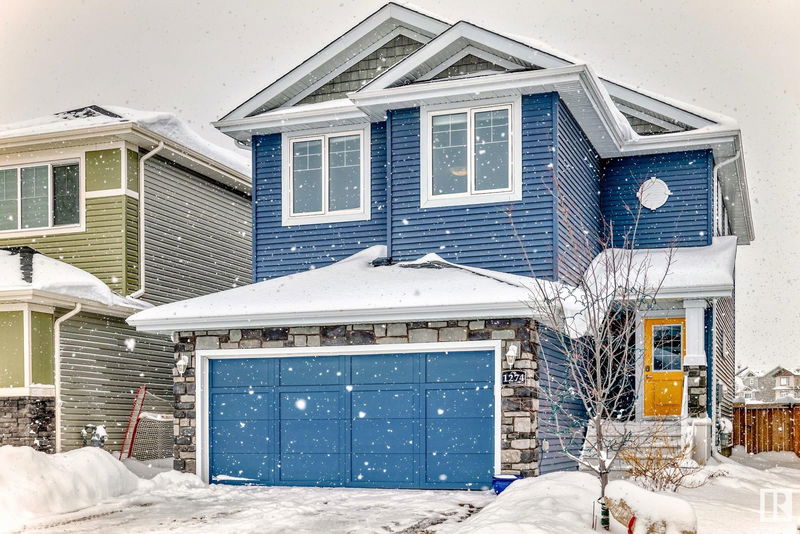Key Facts
- MLS® #: E4428234
- Property ID: SIRC2343900
- Property Type: Residential, Single Family Detached
- Living Space: 2,144.62 sq.ft.
- Year Built: 2016
- Bedrooms: 3+2
- Bathrooms: 3+1
- Listed By:
- MORE Real Estate
Property Description
This stunning fully finished 5 BEDROOM HOME is located in desirable family friendly Hawks Ridge! Upon entry you are greeted with tons of natural light and a modern color palette. The upgraded kitchen boasts quartz countertops, S.S. appliances, beautiful cabinetry and a large pantry. There is a good sized dining area, overlooking the cozy living room. You will also find a handy den/office, and a 2 pc powder room to round off the main floor. Upstairs is an oversized bonus room perfect for movie nights, a handy laundry room and 3 good sized bedrooms. The primary bedroom features a walk in closet, and spa-like 5 pc ensuite featuring a soaker tub and separate glass shower. The finished basement has a family room, 2 more bedrooms and a 4 pc bathroom. The fully fenced south facing backyard is nicely landscaped with a deck great for family bbq's and back alley access. Steps away from a future k-6 school, close to all amenities, trails, Big Lake, & easy access to Yellowhead Trail & Anthony Henday. Welcome Home!!
Listing Agents
Request More Information
Request More Information
Location
1274 Peregrine Terrace, Edmonton, Alberta, T5S 0M4 Canada
Around this property
Information about the area within a 5-minute walk of this property.
- 27.33% 35 to 49 years
- 26.37% 20 to 34 years
- 12.55% 50 to 64 years
- 12.11% 0 to 4 years
- 7.21% 5 to 9 years
- 5.75% 10 to 14 years
- 4.75% 65 to 79 years
- 3.51% 15 to 19 years
- 0.42% 80 and over
- Households in the area are:
- 79.72% Single family
- 15.98% Single person
- 4.14% Multi person
- 0.16% Multi family
- $164,321 Average household income
- $74,621 Average individual income
- People in the area speak:
- 86.95% English
- 2.78% English and non-official language(s)
- 2.44% Tagalog (Pilipino, Filipino)
- 2.39% French
- 1.08% Spanish
- 0.96% Russian
- 0.9% English and French
- 0.85% Polish
- 0.85% Punjabi (Panjabi)
- 0.8% Vietnamese
- Housing in the area comprises of:
- 74.15% Single detached
- 17.52% Semi detached
- 5.11% Row houses
- 2.34% Apartment 1-4 floors
- 0.73% Duplex
- 0.15% Apartment 5 or more floors
- Others commute by:
- 3.57% Other
- 1.59% Public transit
- 0.25% Foot
- 0% Bicycle
- 25.3% High school
- 24.41% Bachelor degree
- 21.98% College certificate
- 11.69% Trade certificate
- 8.85% Did not graduate high school
- 5.65% Post graduate degree
- 2.13% University certificate
- The average air quality index for the area is 1
- The area receives 194.83 mm of precipitation annually.
- The area experiences 7.39 extremely hot days (28.47°C) per year.
Request Neighbourhood Information
Learn more about the neighbourhood and amenities around this home
Request NowPayment Calculator
- $
- %$
- %
- Principal and Interest $3,002 /mo
- Property Taxes n/a
- Strata / Condo Fees n/a

