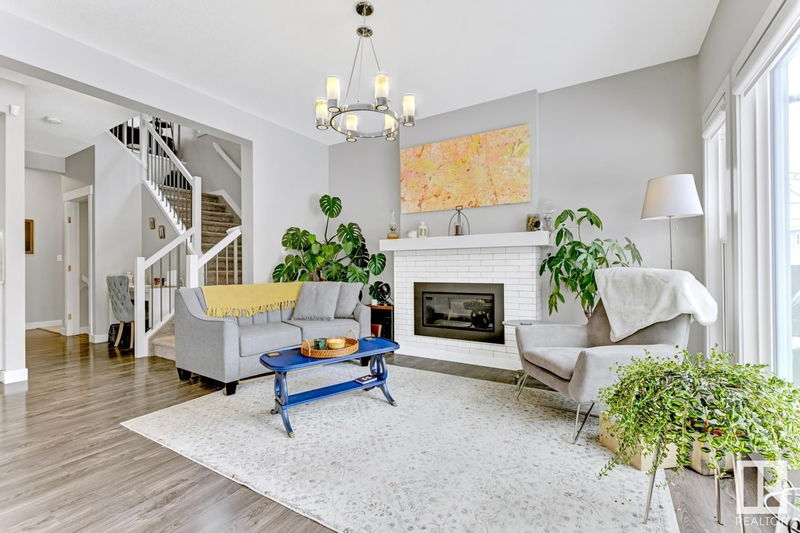Key Facts
- MLS® #: E4428208
- Property ID: SIRC2343616
- Property Type: Residential, Single Family Detached
- Living Space: 1,777.35 sq.ft.
- Year Built: 2017
- Bedrooms: 3+1
- Bathrooms: 3+1
- Listed By:
- RE/MAX Excellence
Property Description
Welcome to this beautifully designed home. There's 1777 ft.² & fully developed w/ a side entrance. There’s a new composite deck & a fire pit in the beautifully landscaped west facing backyard. The kitchen is beautiful w/ modern cabinetry, quartz countertops, a breakfast bar & a large pantry. There’s stainless steel appliances, a stunning backsplash + under-cabinet lighting. In the living room area there is a fireplace & tall windows offering plenty of daylight. Upstairs there’s a bonus room, laundry & 3 spacious bedrooms. The primary suite is well thought out, offers plenty of space & has a great walk-in-closet. There are dual sinks, a vanity area & soaker tub + an oversized shower. The basement is developed w/ a bedroom, a rec-room, an office, a bathroom + a wet bar. There's smart blinds which can be operated from a phone. There’s AC, 9' ceilings. The att db garage measures 28'8" deep on the right allowing for an o/s garage. The location is close to trails & ponds shopping, schools, restaurants & more.
Listing Agents
Request More Information
Request More Information
Location
2842 Koshal Crescent, Edmonton, Alberta, T6W 3J7 Canada
Around this property
Information about the area within a 5-minute walk of this property.
Request Neighbourhood Information
Learn more about the neighbourhood and amenities around this home
Request NowPayment Calculator
- $
- %$
- %
- Principal and Interest $2,758 /mo
- Property Taxes n/a
- Strata / Condo Fees n/a

