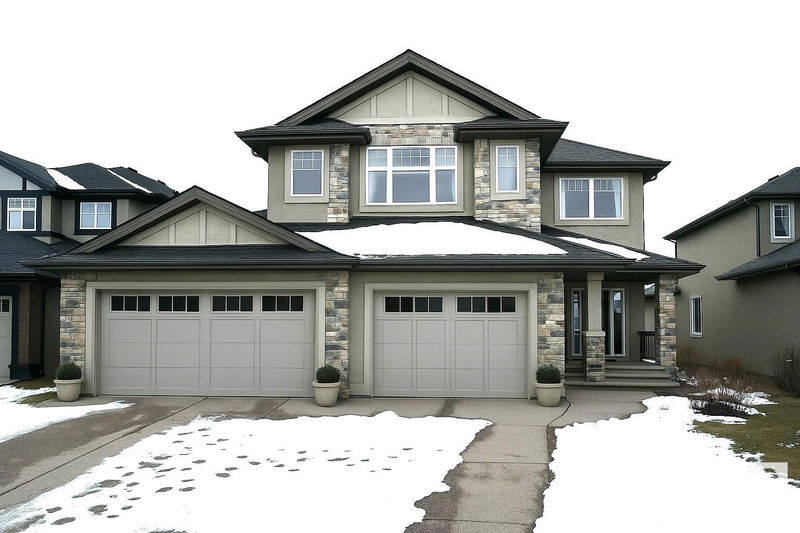Key Facts
- MLS® #: E4427885
- Property ID: SIRC2342681
- Property Type: Residential, Single Family Detached
- Living Space: 3,281.62 sq.ft.
- Year Built: 2014
- Bedrooms: 5+1
- Bathrooms: 5
- Listed By:
- Royal LePage Noralta Real Estate
Property Description
This custom-built executive home offers 3183 sq. ft. of luxury living, featuring 6 bedrooms, 5 bathrooms, a fully finished basement, central A/C, two furnaces, an oversized 5-car garage, and a beautifully landscaped backyard backing onto Blackmud Creek. With a stucco & stone exterior, soaring ceilings, and an open-concept layout, this home exudes elegance. The main floor includes a den/office, full bath, great room, family room with a gas fireplace, and a gourmet eat-in kitchen. Upstairs, the primary suite boasts a spa-like ensuite, alongside three additional oversized bedrooms and two full baths. The finished basement offers spacious bedroom, a full bath, and a versatile living area, perfect for extended family. A large aggregate driveway provides ample parking, and the Southwest-facing backyard with a spacious patio offers breathtaking sunset views. Conveniently located near a K-9 school, high school, the airport, and with easy access to Anthony Henday Drive, this is a must-see luxury home!
Listing Agents
Request More Information
Request More Information
Location
1330 Adamson Drive, Edmonton, Alberta, T6W 2N8 Canada
Around this property
Information about the area within a 5-minute walk of this property.
Request Neighbourhood Information
Learn more about the neighbourhood and amenities around this home
Request NowPayment Calculator
- $
- %$
- %
- Principal and Interest 0
- Property Taxes 0
- Strata / Condo Fees 0

