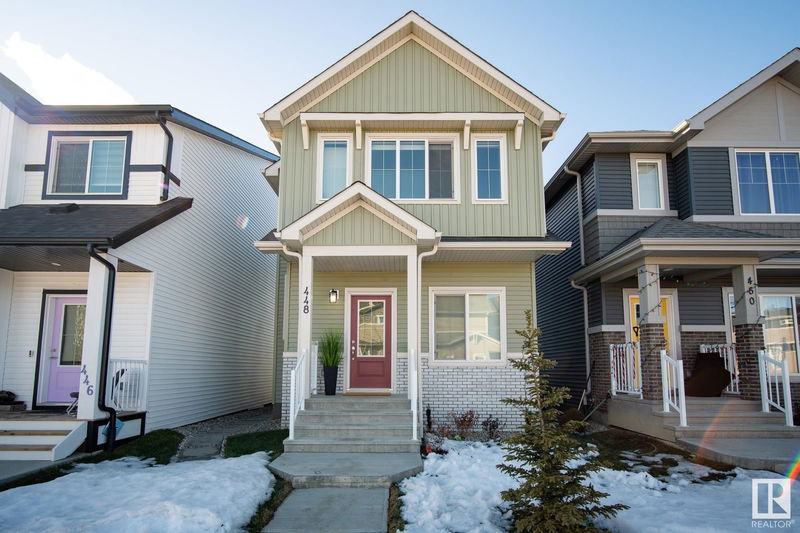Key Facts
- MLS® #: E4427973
- Property ID: SIRC2342618
- Property Type: Residential, Single Family Detached
- Living Space: 1,653.03 sq.ft.
- Year Built: 2023
- Bedrooms: 3
- Bathrooms: 2+1
- Listed By:
- Liv Real Estate
Property Description
Welcome to this stunning 1,653 sqft home in Edgemont, filled with natural light and modern functionality. The main floor features a cozy den and a walk-through pantry connecting to a beautiful kitchen, open to the dining & living room. Upstairs, you'll discover a generous primary suite with a huge walk-in closet, double sinks in the ensuite, 2 additional bedrooms, a bonus room and laundry area for added convenience. The double garage includes a 220-volt plug for electric car charging, and a side entrance offers potential for a future basement suite, providing flexibility for additional living space or rental income. Located just blocks from a new K-9 public school set to open in September 2026, this home is perfect for families seeking a vibrant community with excellent educational opportunities. Don’t miss the chance to make this beautiful property your own!
Listing Agents
Request More Information
Request More Information
Location
448 Edgemont Drive, Edmonton, Alberta, T6M 1S1 Canada
Around this property
Information about the area within a 5-minute walk of this property.
Request Neighbourhood Information
Learn more about the neighbourhood and amenities around this home
Request NowPayment Calculator
- $
- %$
- %
- Principal and Interest $2,563 /mo
- Property Taxes n/a
- Strata / Condo Fees n/a

